Description
4-bedroom bungalow house plan is designed on built-up area of 208 square meters offers an ideal combination of spacious living and functional design.
Below is a comprehensive overview of its features, layout, and essential construction details.
Key Features
- Bedrooms: 4 spacious bedrooms, each designed for comfort and privacy.
- Bathrooms: 3 modern bathrooms, ensuring convenience for residents and guests.
- Kitchen: A well-equipped kitchen with ample storage and workspace.
- Dining Room: A dedicated dining area for family meals and gatherings.
- Laundry Area: A functional laundry space for convenience.
- Pantry: For additional storage of food and kitchen supplies.
- Swimming Pool: An outdoor swimming pool, enhancing the recreational space of the property.
- Carport for 2 cars
Layout and Plans
Site Plan
The site plan illustrates the overall layout of the bungalow on the property, including landscaping, the swimming pool, and outdoor areas.
Foundation and Floor Plan
The foundation plan specifies the structural base, designed to support the bungalow’s weight and ensure stability.
The floor plan outlines the arrangement of rooms, including the placement of bedrooms, bathrooms, kitchen, and common areas.
Roof Layout Plan
The roof layout plan details the design and materials for the roofing, ensuring proper drainage and aesthetic appeal.
Sections and Elevations
These drawings provide vertical and horizontal views of the bungalow, showcasing the architectural design and dimensions.
Door and Window Lists
A comprehensive list of doors and windows, including sizes and materials, is included to ensure proper installation and functionality.
Plumbing Layout
Outlines the water supply and drainage systems, ensuring efficient and effective plumbing throughout the bungalow.
Septic and Soak-Pit Section Drawings
These drawings detail the septic system and soak-pit design, critical for waste management and environmental considerations.
Fire Safety Notes
Fire safety measures are incorporated into the design, including escape routes and fire-resistant materials.
Construction and Structural Drawings
The construction drawings provide detailed specifications for building the bungalow, including materials, structural integrity, and compliance with local building codes.
Mechanical drawings outline the HVAC systems for optimal climate control.
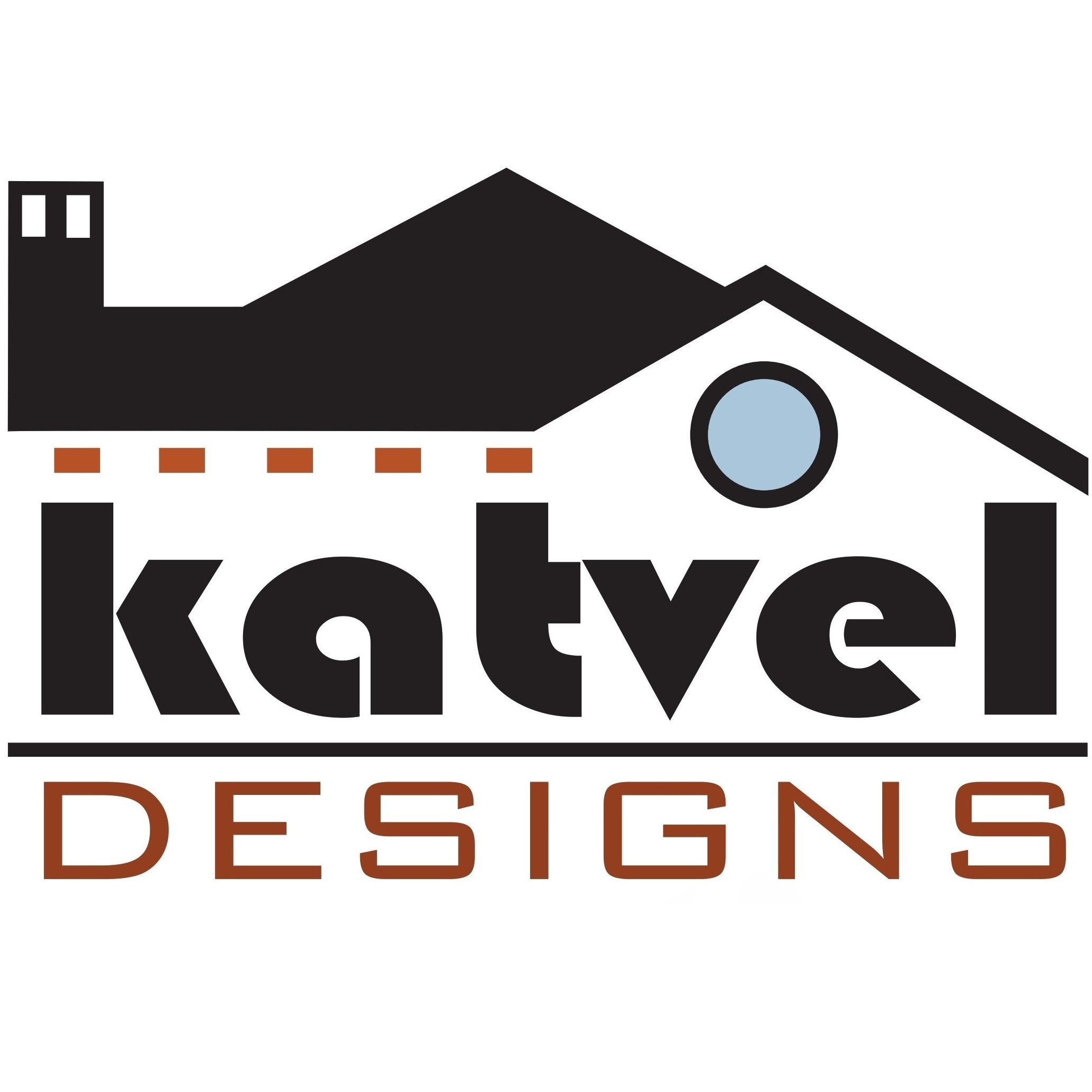
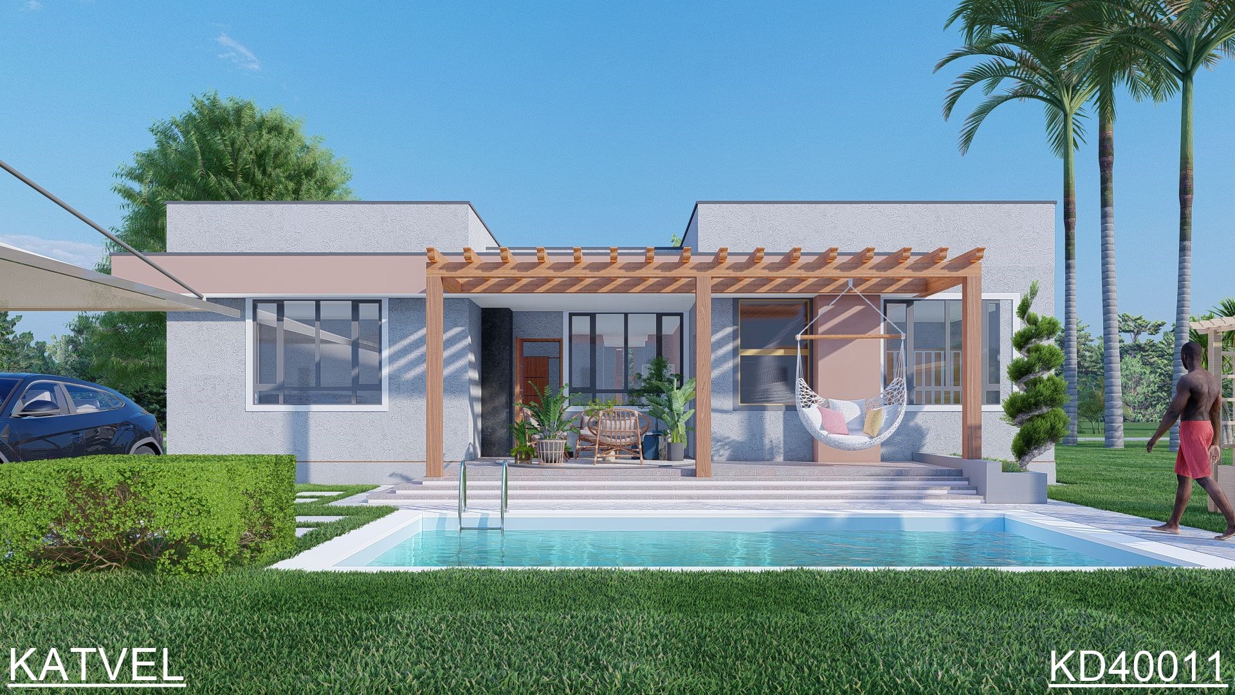
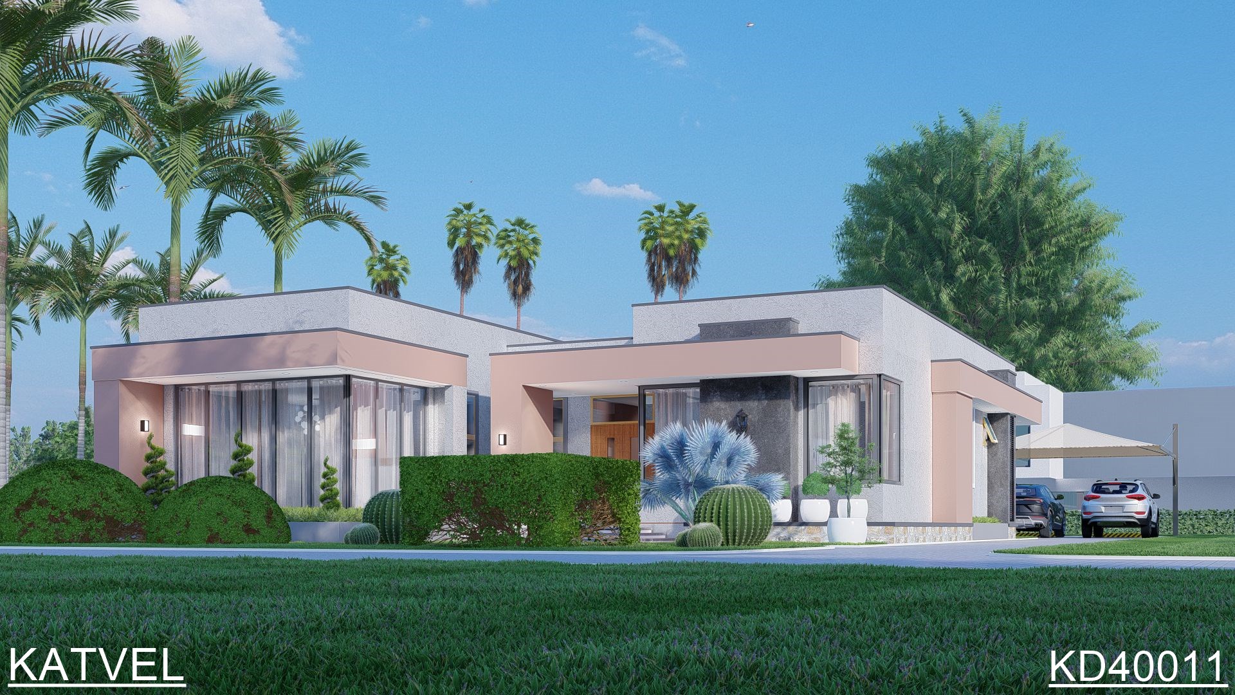
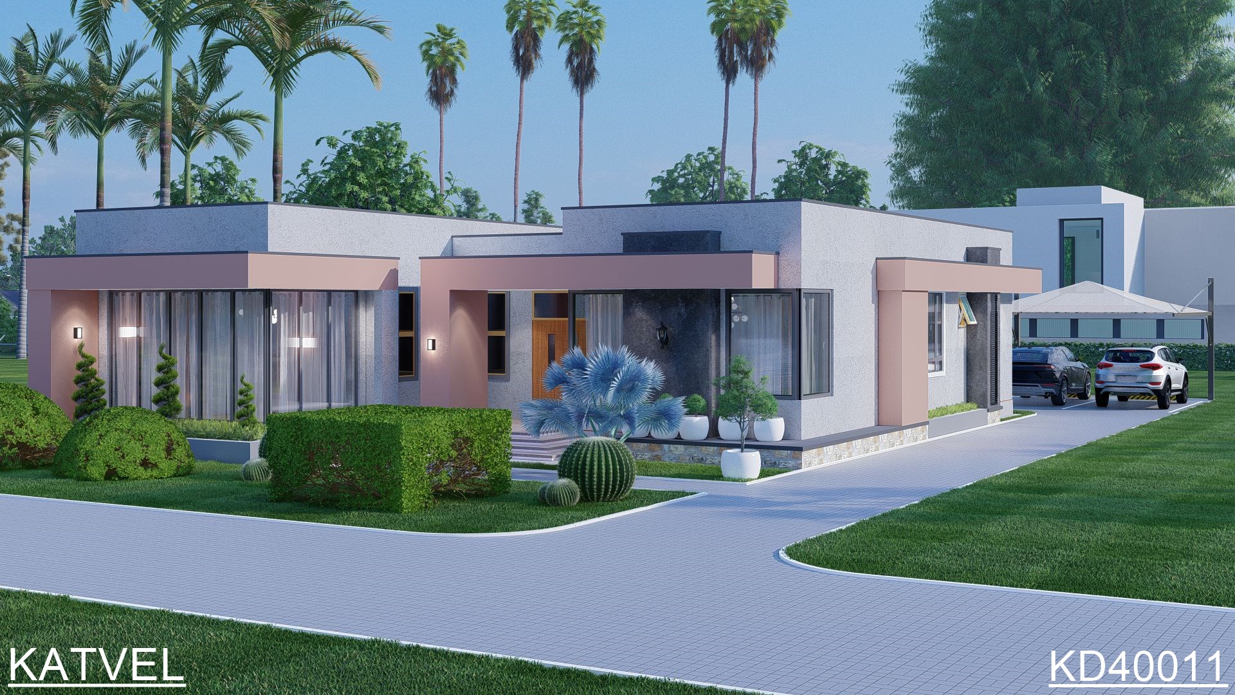
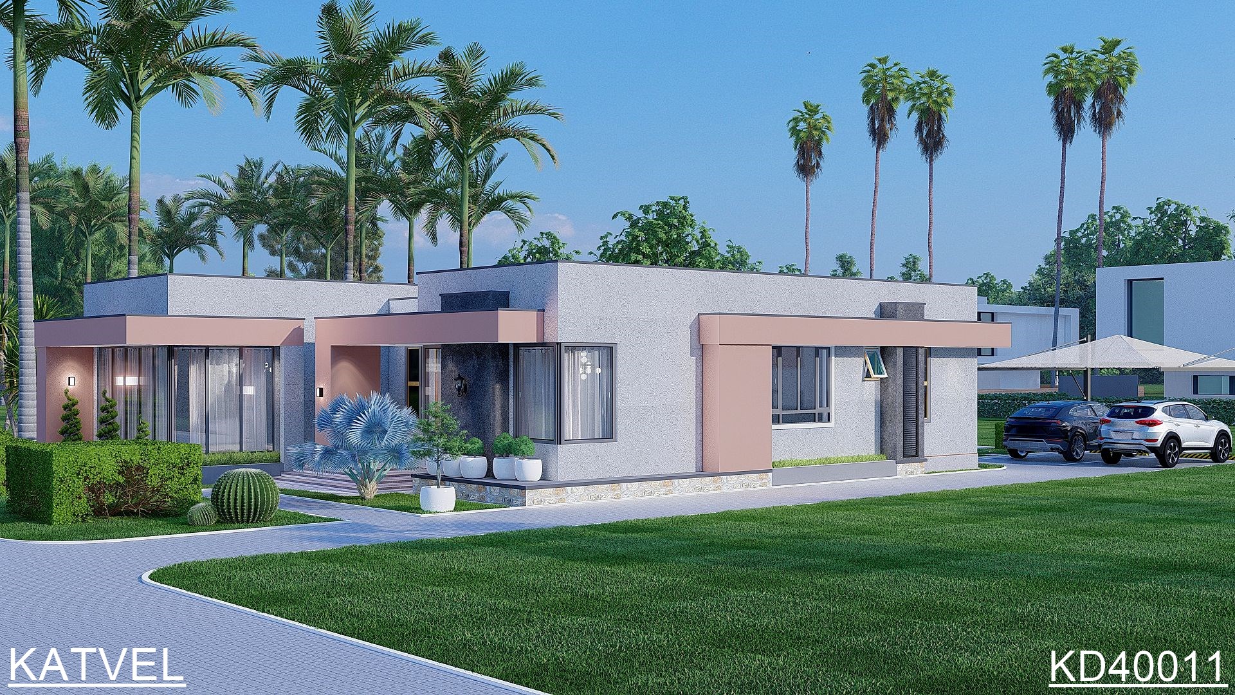
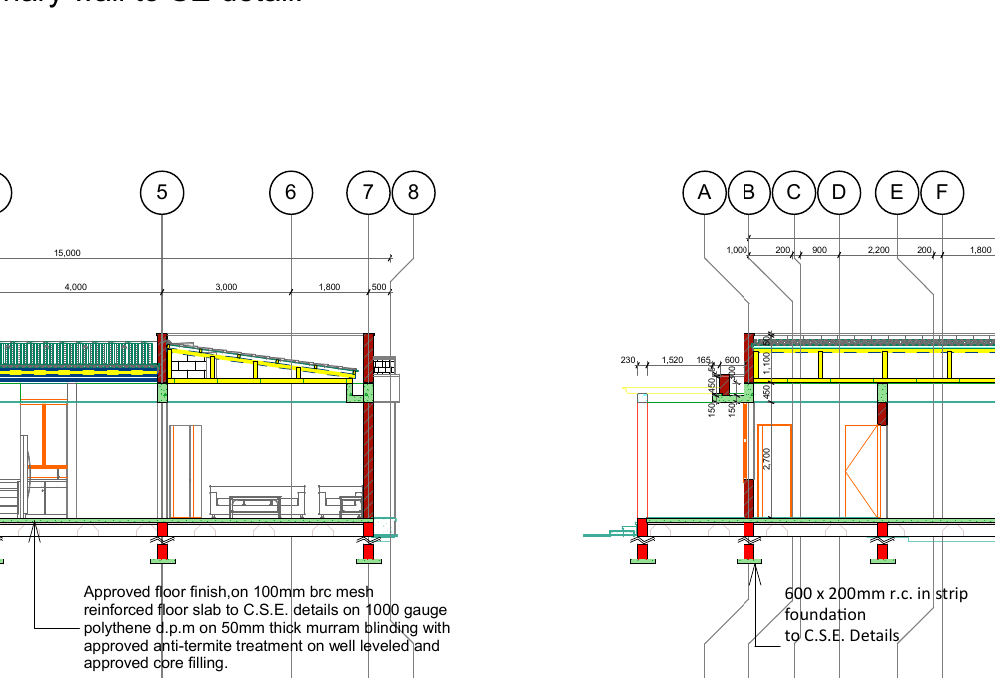
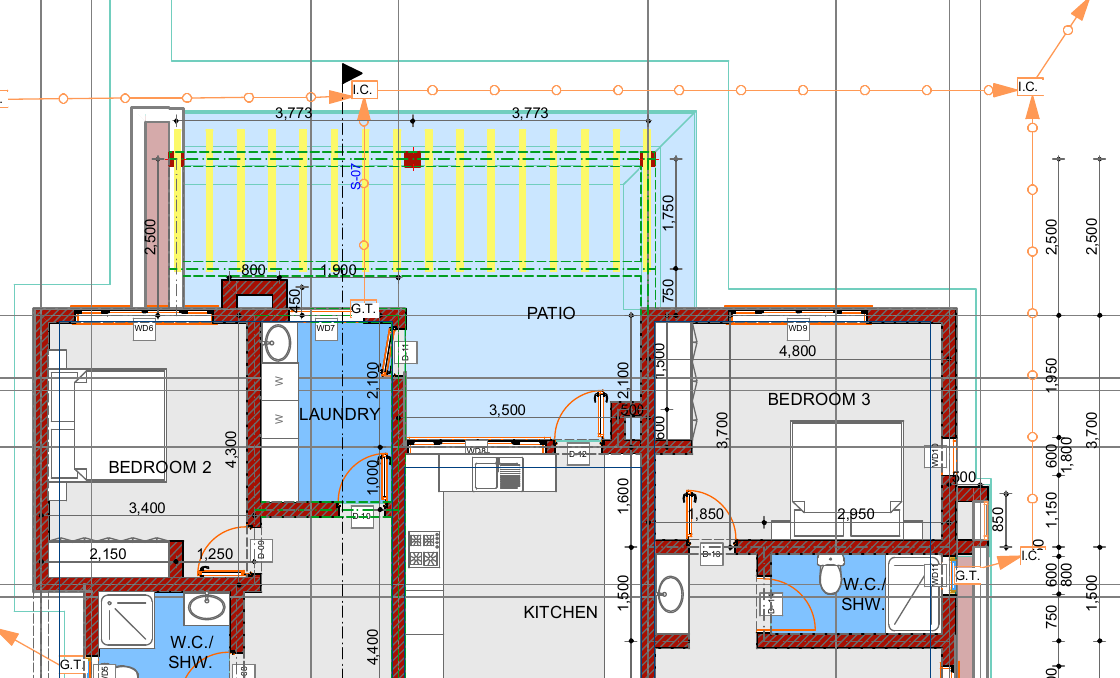
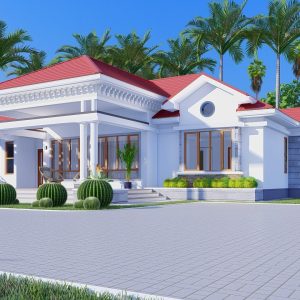
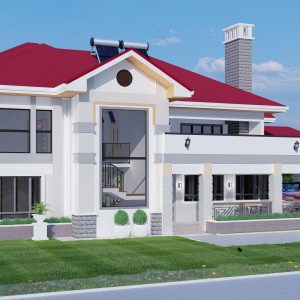
Reviews
There are no reviews yet.