Description
View the 3D render on our YouTube portfolio channel: Katvel House Design Ideas
Key Features of the Mansion:
- Spacious Bedrooms: The mansion boasts 5 generously sized bedrooms, including all en-suite bathrooms designed for privacy and comfort, along with a dedicated guest bedroom.
- Master Suite Retreat: The master bedroom is a highlight of this design, featuring ample space and a private balcony on the first floor. This serene outdoor space offers breathtaking views and a perfect spot for relaxation.
- Modern Bathrooms: With a total of 5 bathrooms, each designed with contemporary fixtures and finishes, this home ensures convenience for both residents and guests.
- Functional Kitchen: The heart of the home is a well-appointed kitchen, complete with a separate pantry for optimal organization and storage. This layout is ideal for culinary enthusiasts who appreciate both style and functionality.
- Outdoor Living Spaces: The design includes a spacious backyard, perfect for creating a kitchen garden or hosting outdoor gatherings.
- An inviting outdoor barbecue area enhances the entertaining experience, while the cozy fireplace in the living area adds warmth and charm.
- Laundry Room Convenience: A dedicated laundry room ensures practicality, keeping household tasks organized and efficient.
- Common Balcony: The mansion features a spacious common balcony, perfect for socializing or enjoying quiet moments outdoors.
Comprehensive Design
Our architectural plans include detailed furniture layouts, comprehensive door and window lists, and structural drawings to ensure seamless construction and functionality.
Built on a generous plot size of 488 square meters, this mansion combines luxury with thoughtful design elements that cater to modern living.
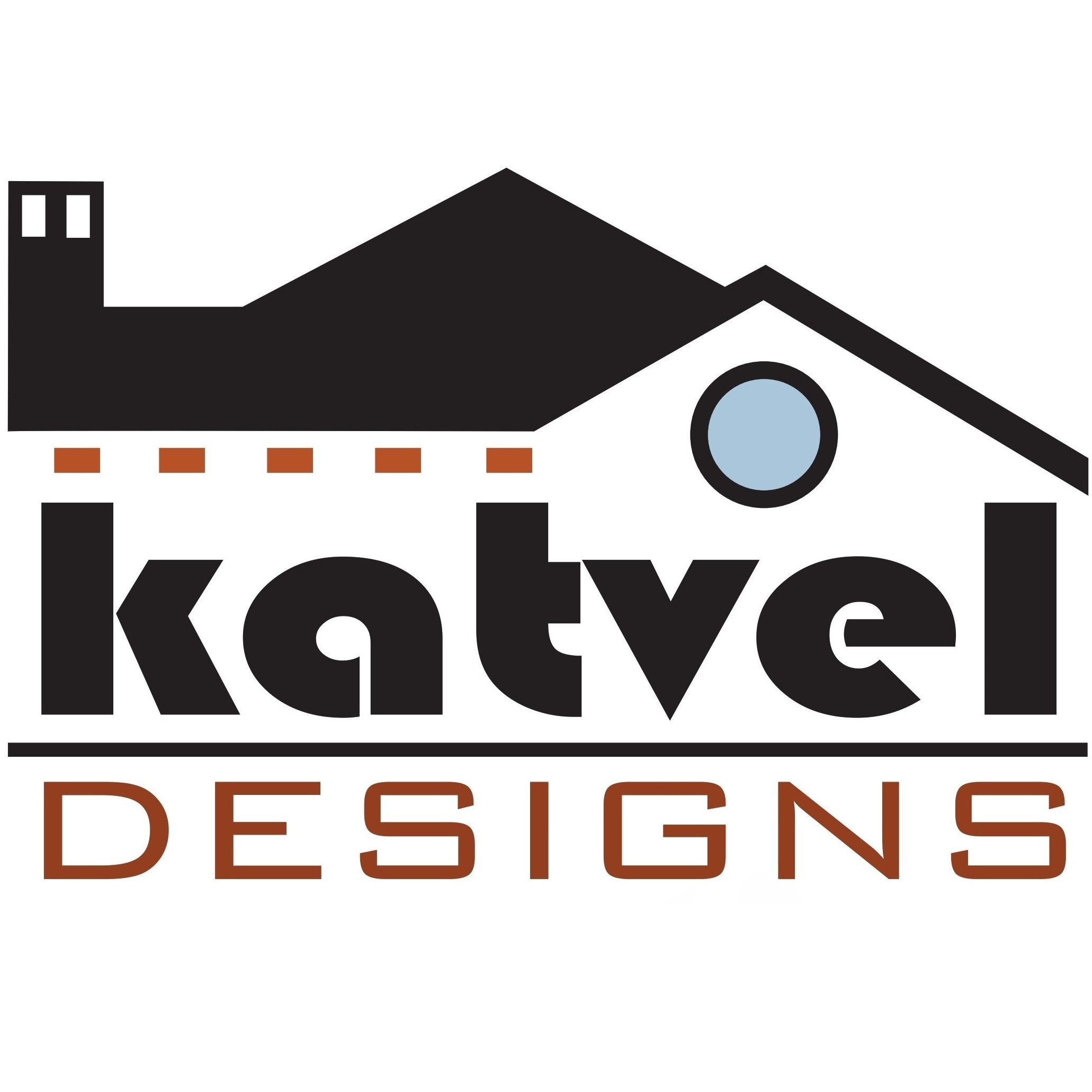
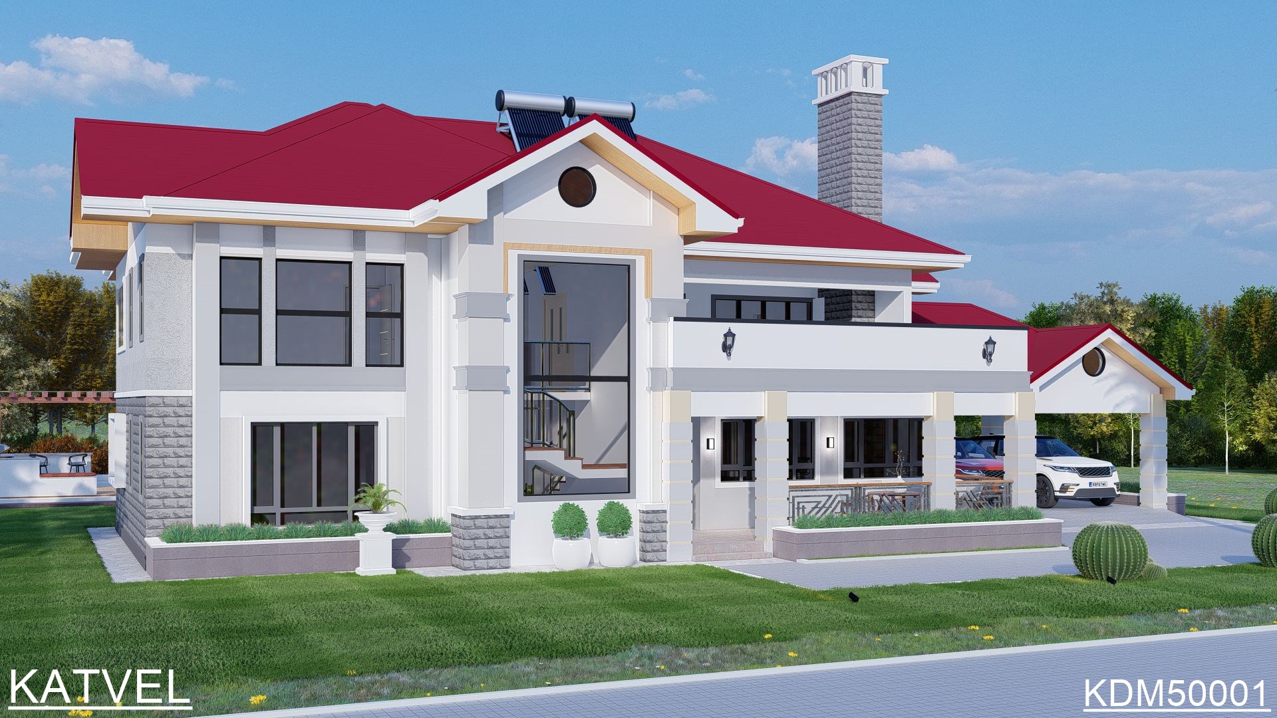
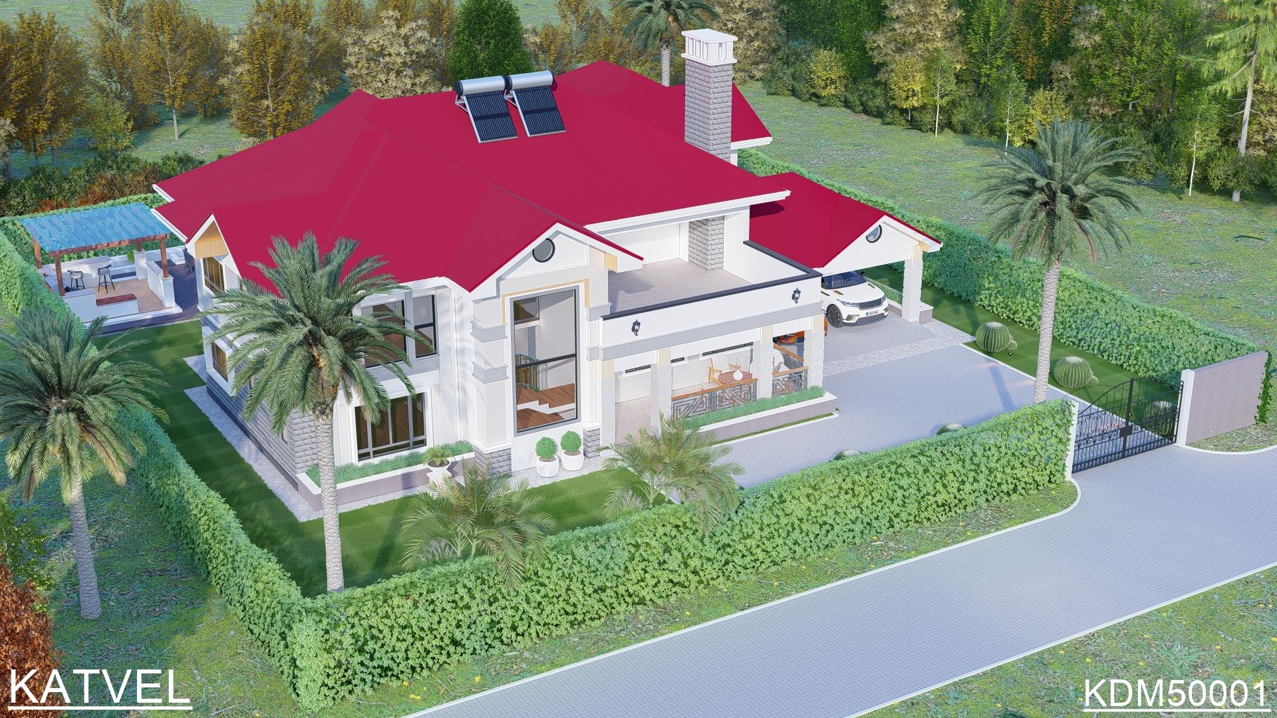
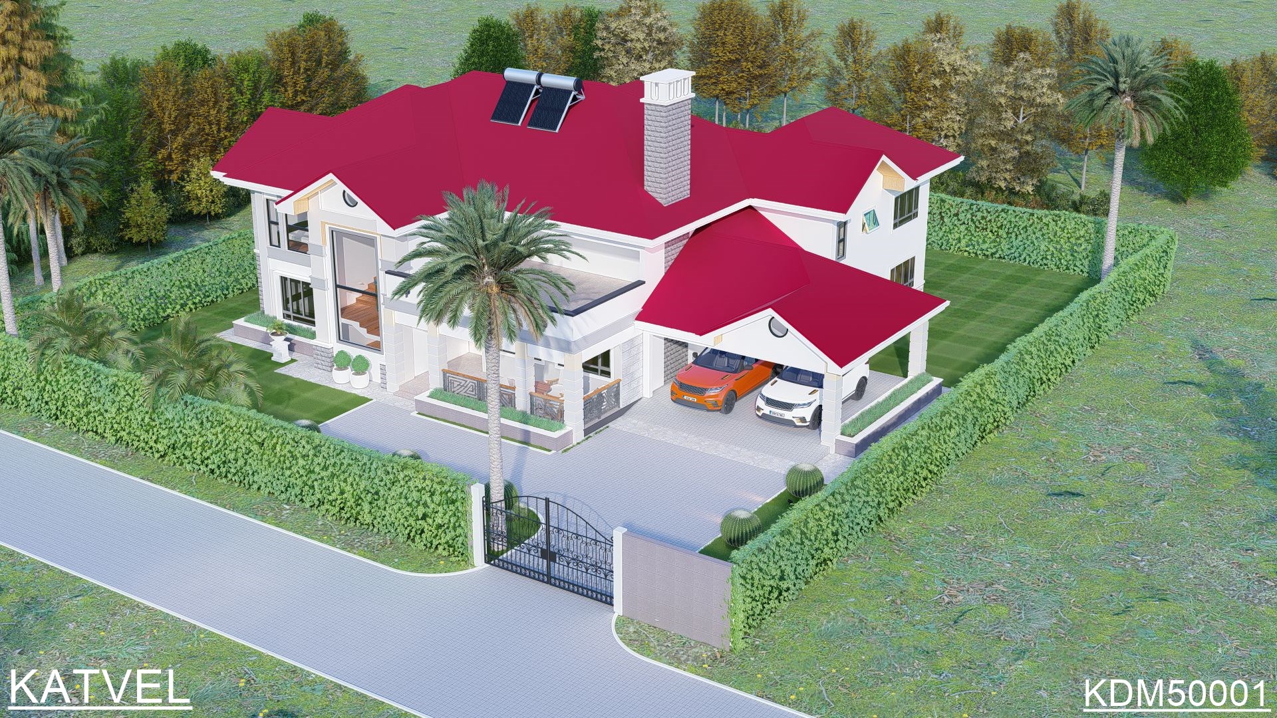
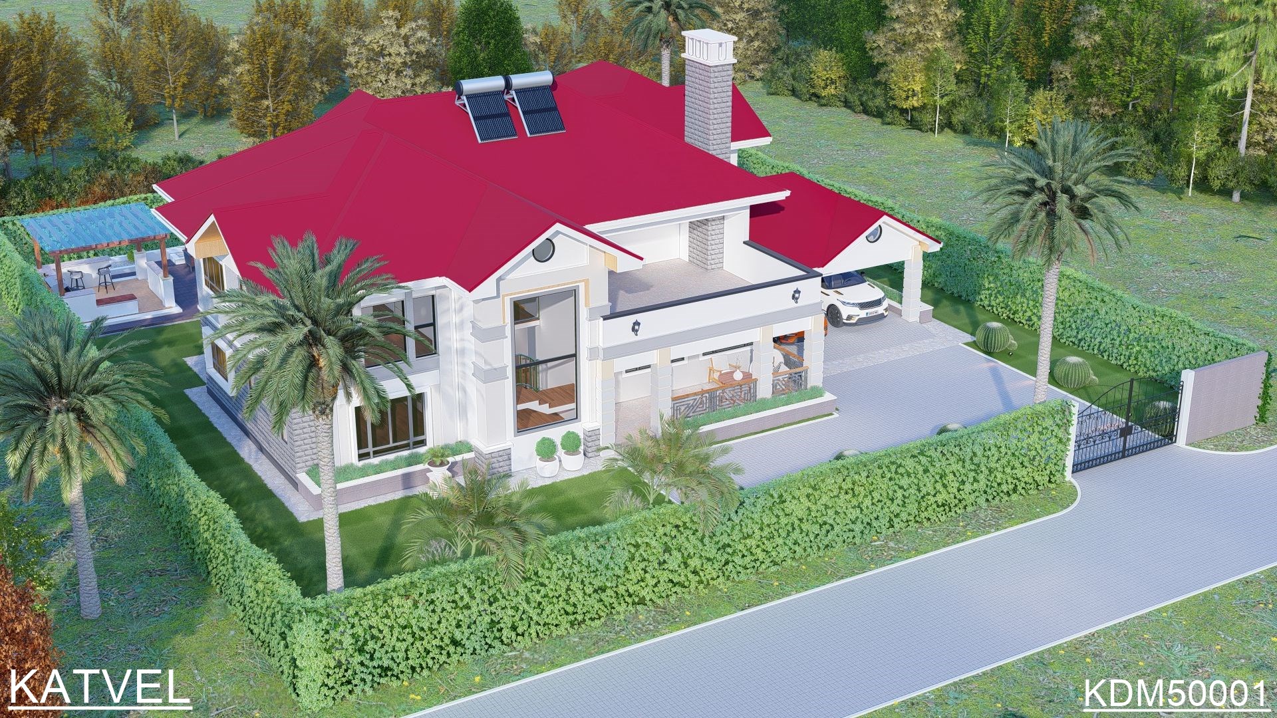
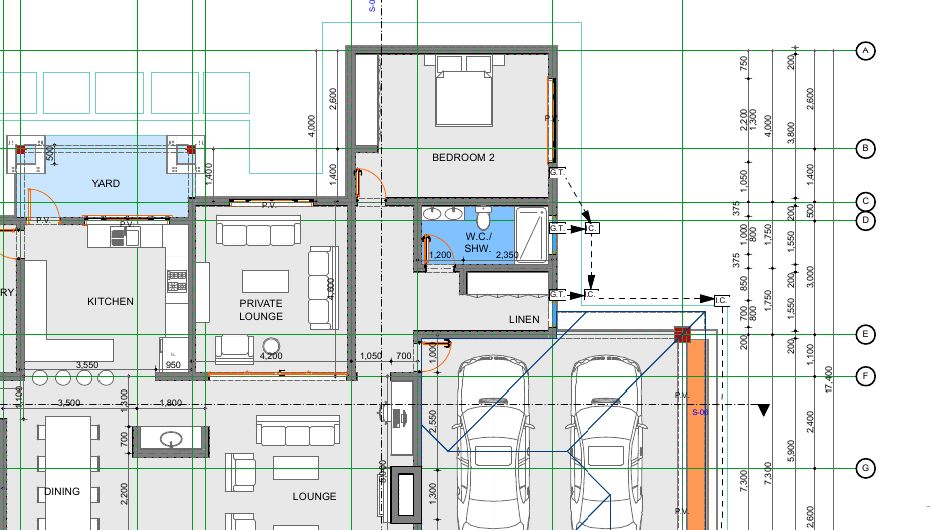
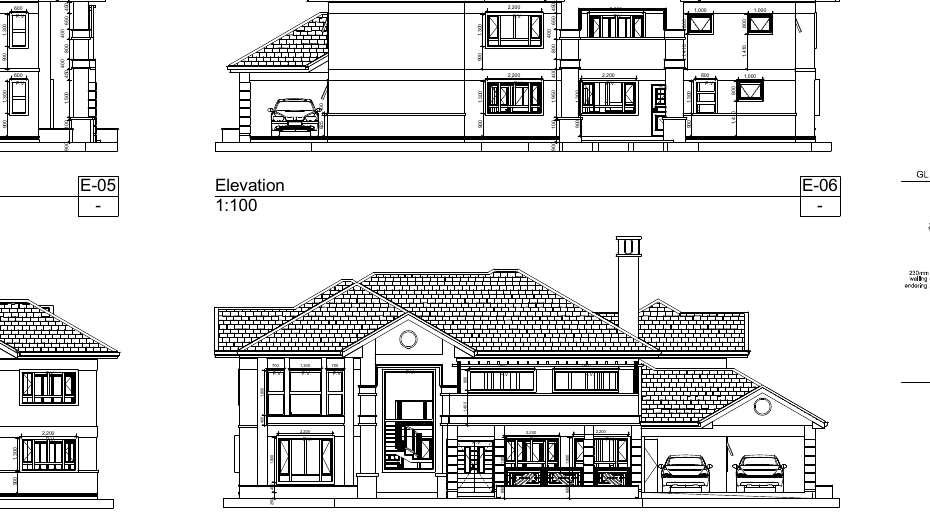
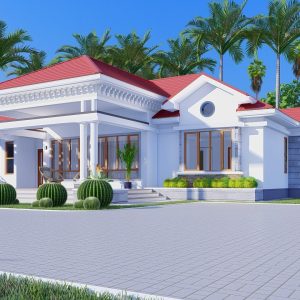
Reviews
There are no reviews yet.