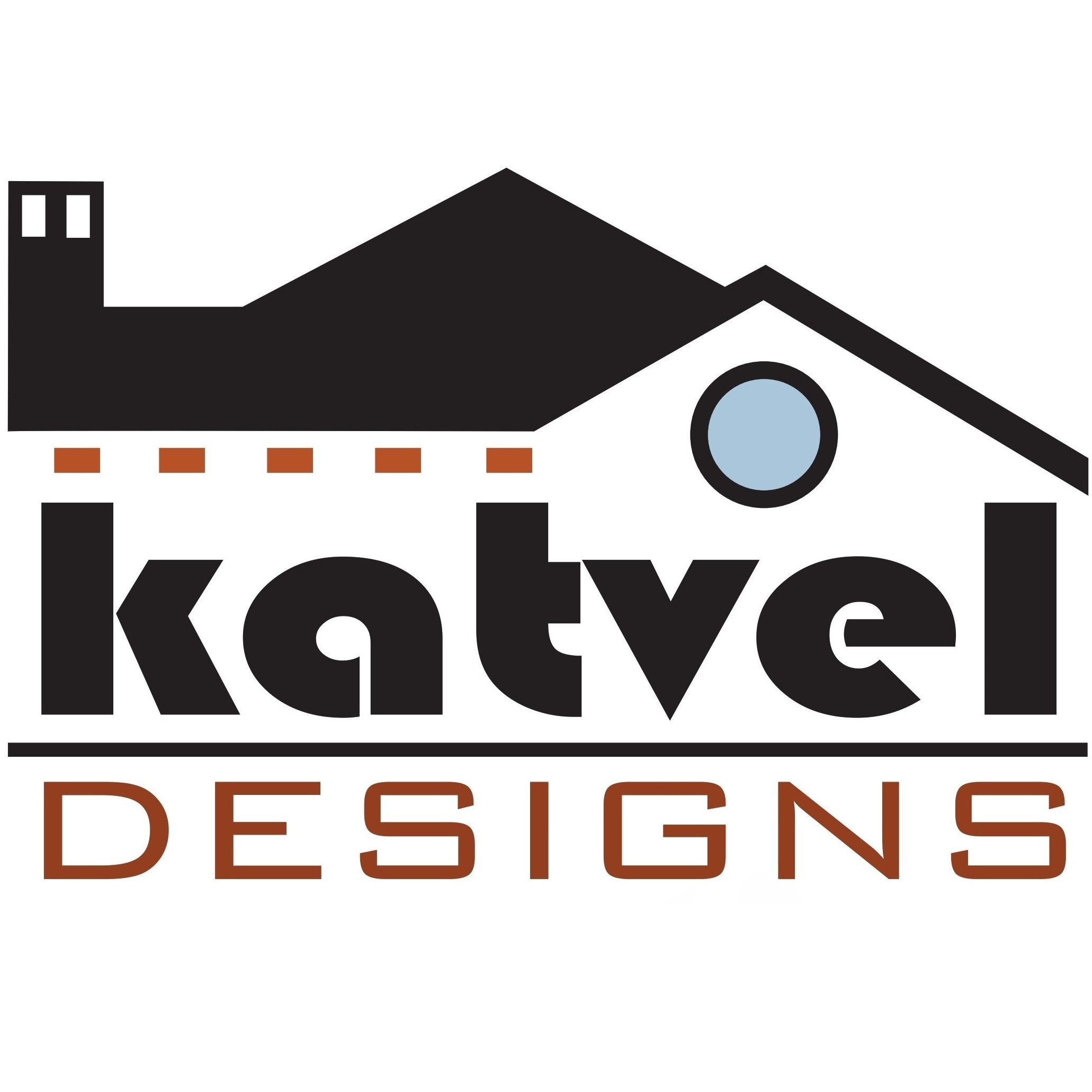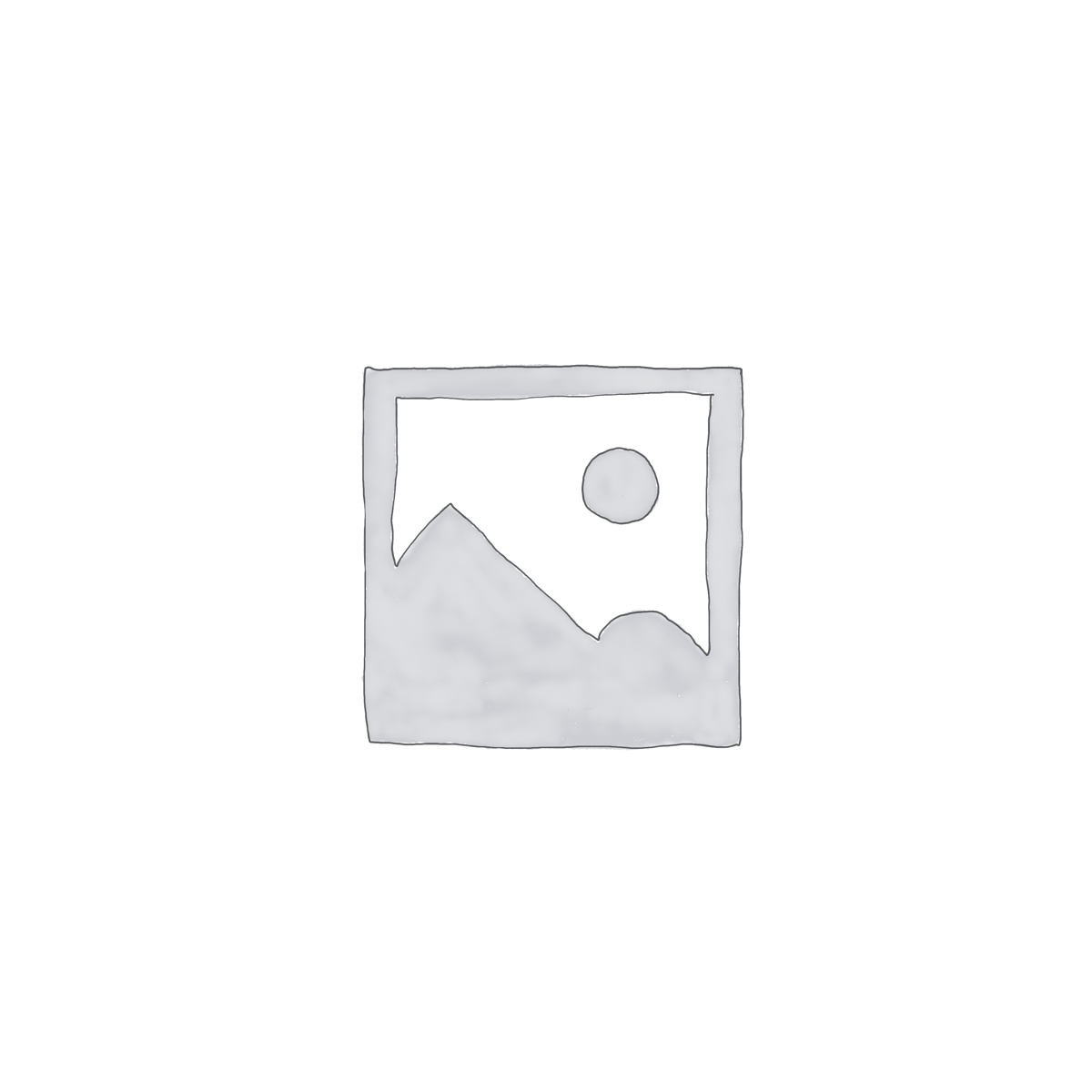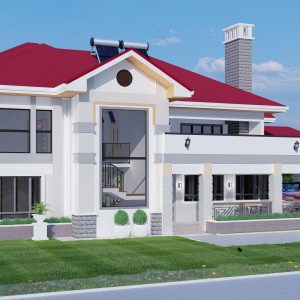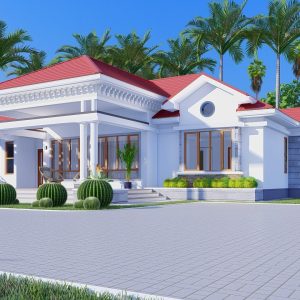Description
Floor Plan: size 344 metres square built up area.
The elegantly designed floor plan includes:
5 Bedrooms: Each bedroom is generously sized, providing enough space for relaxation.
Living Room: The sunken lounge give the living room a contemporary look and feel.
Dining Area: Adjacent to the kitchen, the dining area is designed for both casual meals and formal dining occasions.
Kitchen: A modern kitchen equipped with a spacious pantry and direct access to the laundry room enhances functionality.
6 Bathrooms
Private lounge/Home office: This versatile space caters to remote work or study needs.
Solar- Power room: for enhanced safety on security of power equipment.
Interior Features
Natural Light: Strategically placed windows allow sunlight to flood the living spaces, reducing reliance on artificial lighting.
Energy Efficiency: The design incorporates energy-efficient materials and systems to minimize utility costs.
Stylish Finishes: High-quality materials are used throughout, ensuring durability and aesthetic appeal.
Exterior Features
Car Port: A spacious carport offers convenient parking and protection from the elements.
Roof Plan: The roof plan is designed for durability and aesthetic appeal, complementing the overall architectural style.
Door and Window Schedule
The door and window schedule includes:
Exterior Doors: High-quality, weather-resistant doors that enhance security and curb appeal.
Windows: Large, double-glazed windows that provide excellent insulation and soundproofing.
This 5-bedroom bungalow is not just a house; it’s a home designed for modern living, offering comfort, style, and functionality in every corner










Reviews
There are no reviews yet.