Description
Salient Features
Spacious Layout: This bungalow features five well-appointed bedrooms, including two luxurious master suites, each with en-suite bathrooms. Ideal for large families and guests.
Carport: A convenient carport provides shelter for your cars, enhancing accessibility and protection from the elements.
Roof Plan: The well designed roof plan not only adds visual appeal but also ensures effective drainage and longevity against weather conditions.
Architectural Drawings
Our house plan comes with a complete set of architectural drawings, including:
Floor Plans: Detailed layouts showcasing room dimensions and flow.
Elevations: Exterior views that highlight the bungalow’s stylish façade.
Sections: Cross-sectional views providing insights into the structure’s internal organization.
Interior Highlights
Open Concept Living Area: A spacious living room conveniently connects to the dining area, perfect for family engagements and entertainment.
Gourmet Kitchen: Features modern appliances, ample counter space, and a walk-in pantry for all your culinary needs.
Functional Bedrooms: Each bedroom is designed with comfort in mind, offering built-in wardrobes and large windows for natural light.
Exterior Appeal
Modern Design: The exterior showcases contemporary lines with a mix of materials that enhance curb appeal.
Outdoor Spaces: Enjoy a landscaped garden area, ideal for outdoor activities or relaxation.
Door and Window Schedule
The plan includes a comprehensive door and window lists that details:
- Accurate sizes and types of doors (interior and exterior)
- Window placements to maximize natural light while maintaining privacy.
Construction Details
- Estimated Construction Cost: Contact us for custom quotations based on location project scope, Quantity Survey Fee applicable where necessary.
- Building Dimensions: The total built up area is 344 metres square.
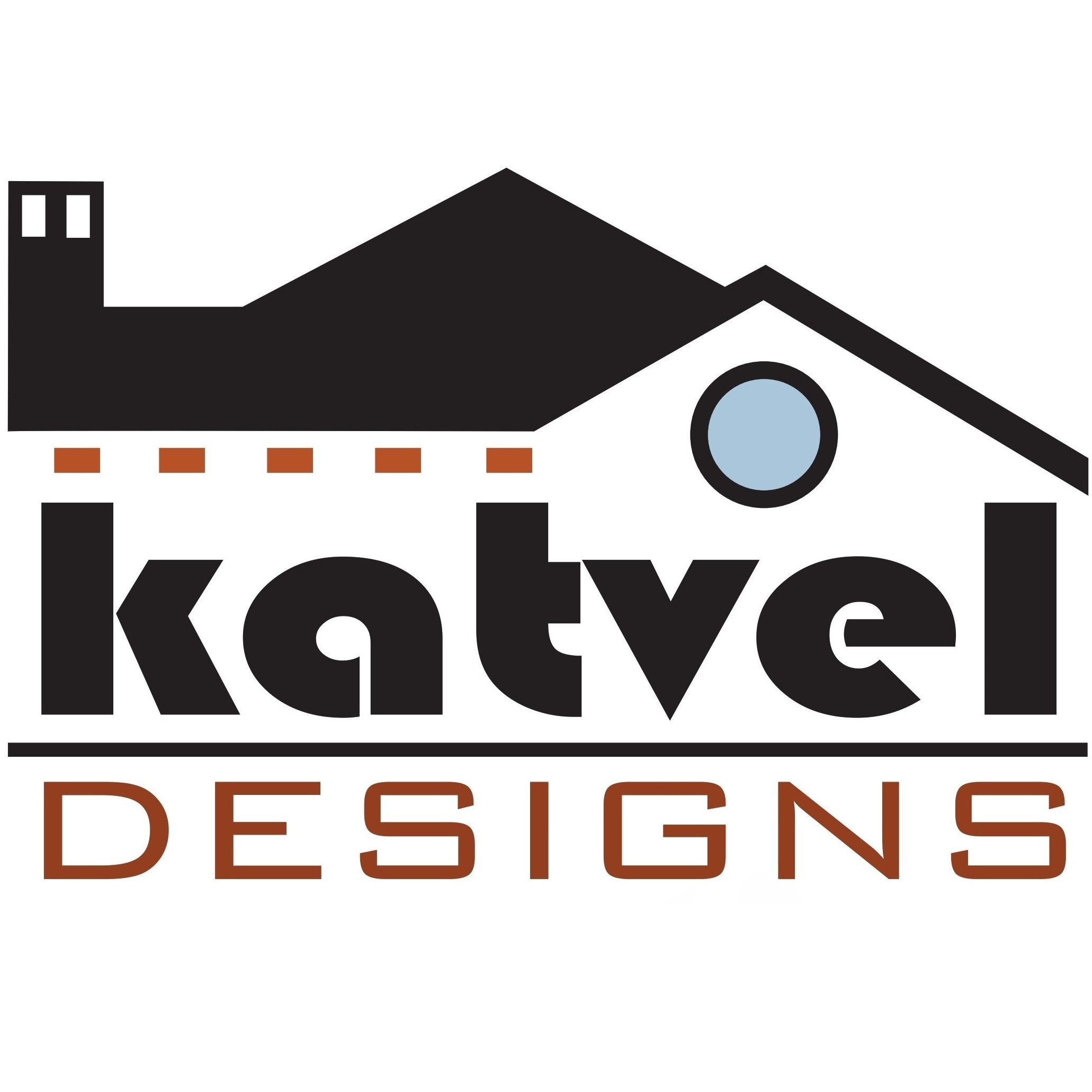







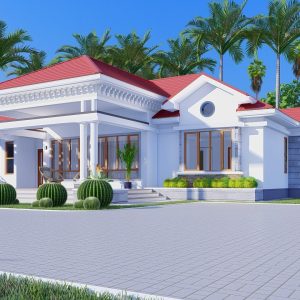
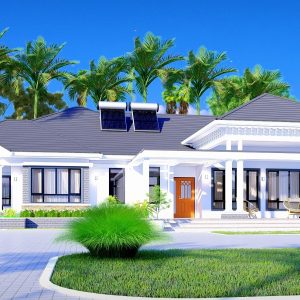
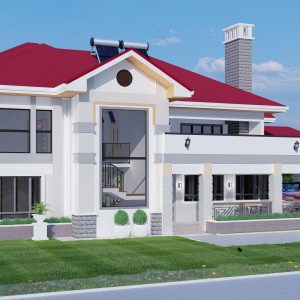
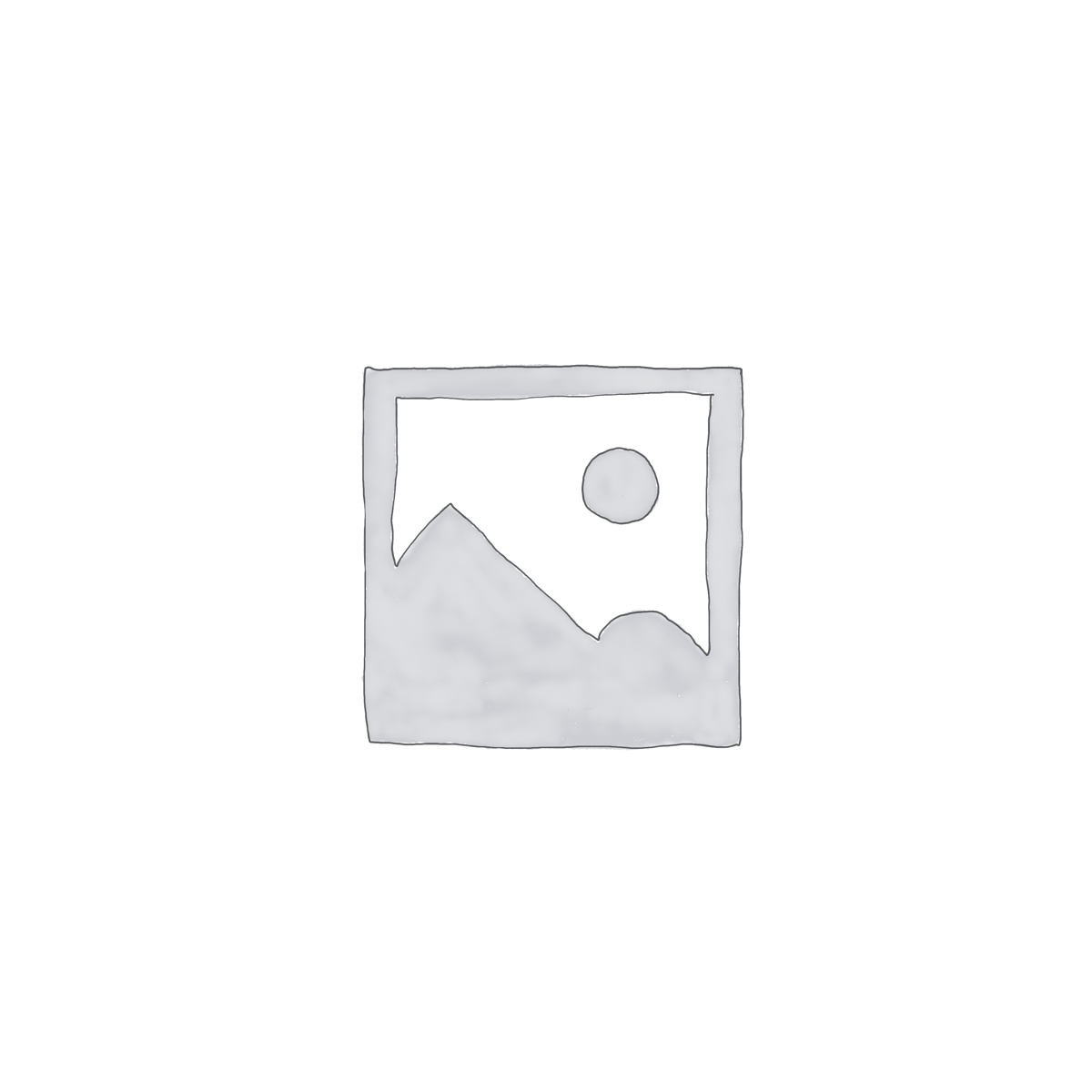
Reviews
There are no reviews yet.