Description
Key Features
Style: Contemporary design with modern aesthetics.
Built up Area: Approximately 344 m²
Floor Plan
The floor plan includes:
Entrance Porch: Welcoming entryway leading into the main living areas.
Living Room: Spacious area designed for comfort and communal gatherings.
Dining Room: Next to the kitchen, facilitating easy meal service.
Kitchen: Large and functional, often with an island or breakfast bar.
Bedrooms:
Master Bedroom: En-suite with a walk-in closet and seating area.
Four Additional Bedrooms: All en-suite for privacy.
Prayer Room: For devout family members and guests, convenient for study purposes or home office.
Laundry area conveniently located near the bathroom for general purpose cleaning tasks.
Outdoor Terrace: Extends from the living room and kitchen, ideal for entertaining.
Elevations and Roof Plans
Front Elevation: Features large windows for natural light; include decorative elements like a covered porch.
Roof Plan: With gently sloping pitch design.
Interior Description
The interiors of the bungalow are designed for comfort and functionality:
Living Spaces: Open-plan layout that enhances flow between rooms. High ceilings often create a sense of spaciousness.
Finishes: Modern fixtures and fittings with options for customization in terms of colors and materials.
Lighting: Ample natural light through large windows; additional recessed lighting in key areas.
Flooring: Durable materials like tiles or hardwood may be chosen for aesthetics and ease of maintenance.
Exterior Description
The exterior focuses on blending aesthetics with nature:
Facade: A combination of stone and plaster finishes could be chosen, providing a modern look while ensuring durability.
Landscaping: Vast lawns surrounding the house create an inviting outdoor space. Landscaping can include flower beds, trees, and pathways leading to the entrance.
Parking: Front parking space designed with driveway that leads directly to the entrance.
Door and Window Lists
A comprehensive list of doors and windows with measurements may include:
Doors:
Main entrance door material may be solid wood, iron, aluminum or fiberglass.
Internal doors: semi-solid or solid timber.
Sliding doors leading to the terrace.
Windows:
Large picture windows in living areas.
Casement windows in bedrooms for ventilation.
Energy-efficient glass to enhance insulation.
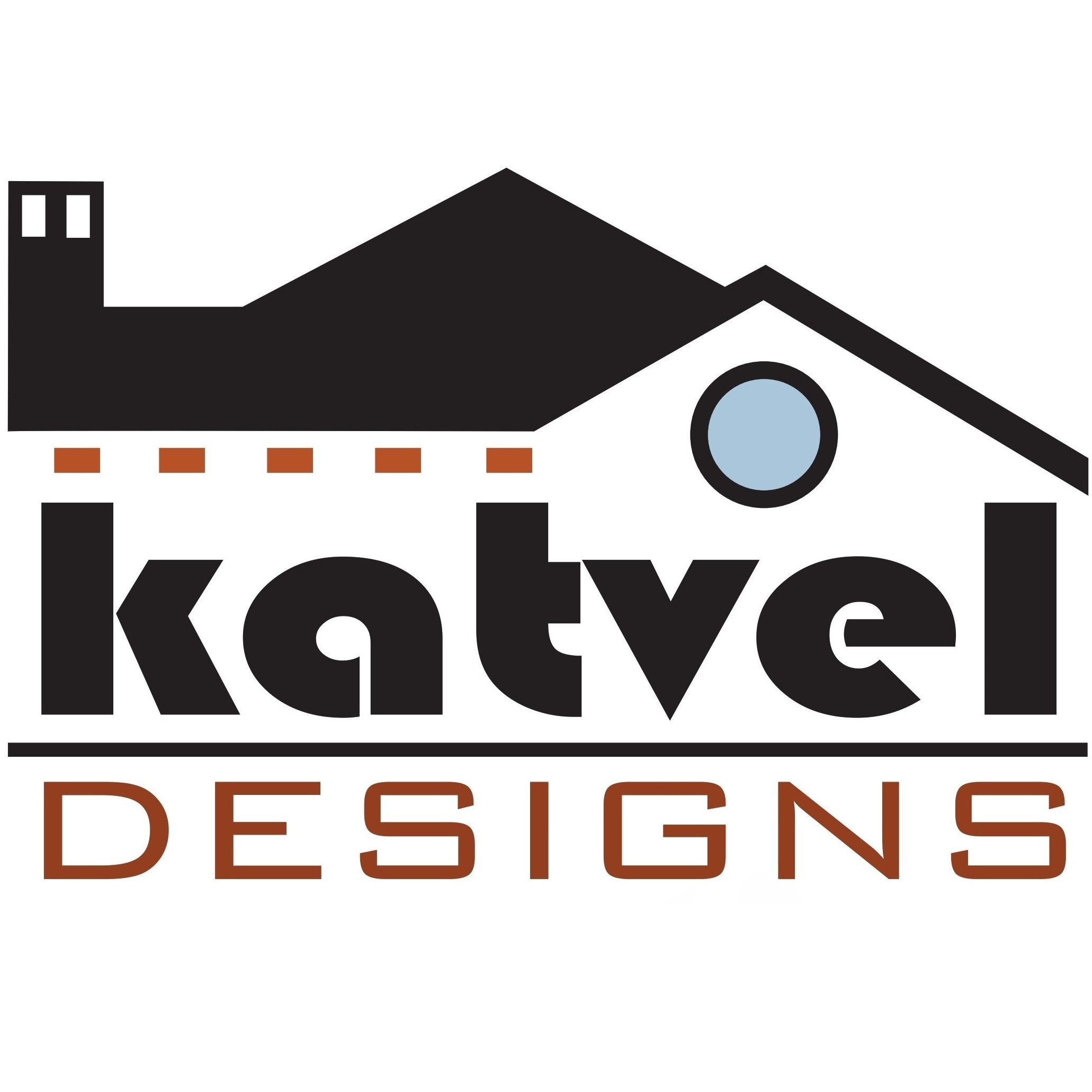

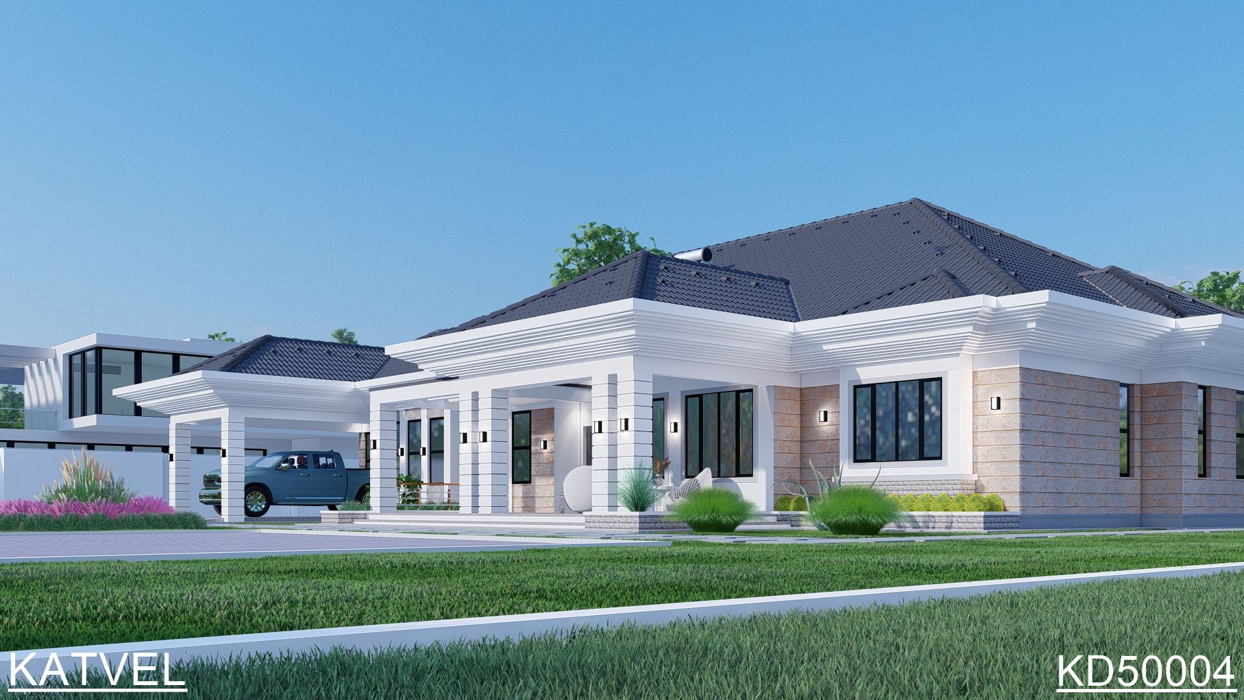
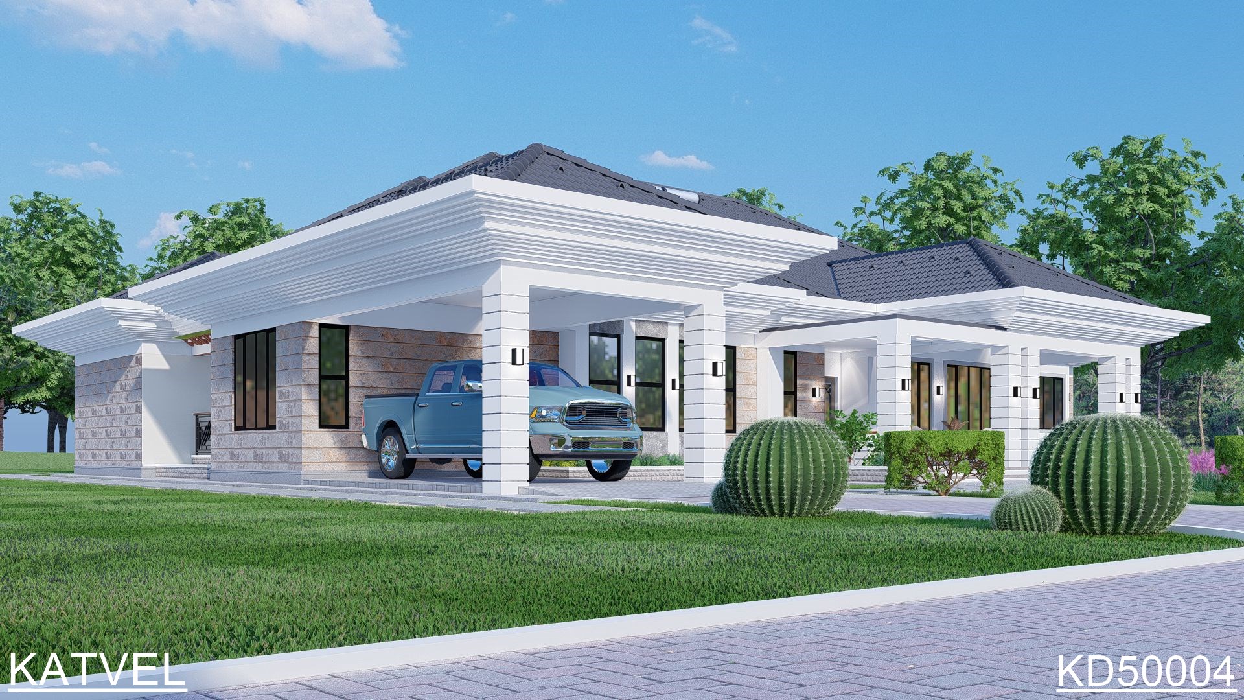
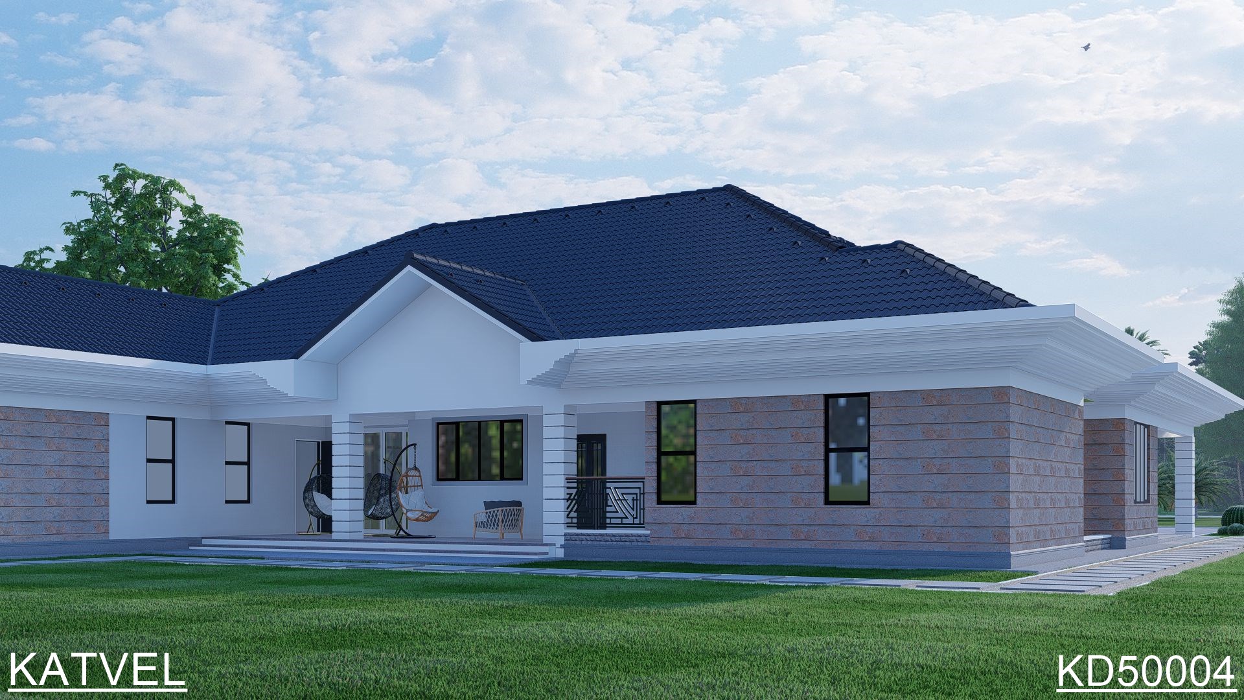
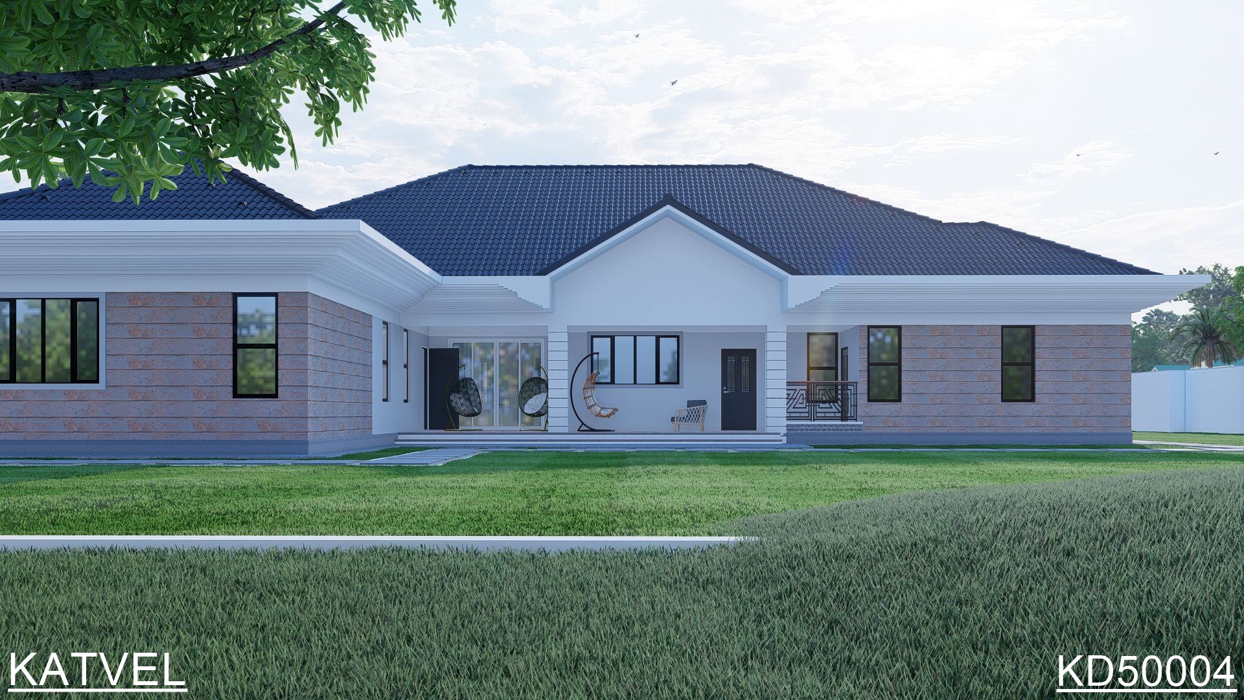
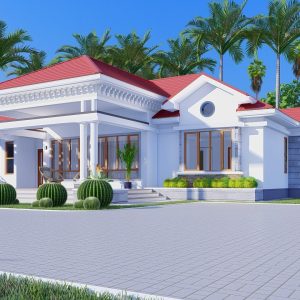
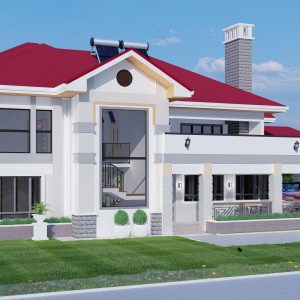
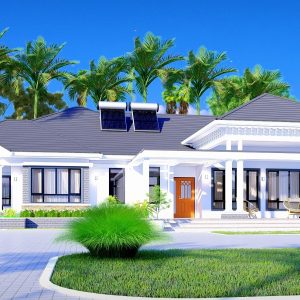
Reviews
There are no reviews yet.