Description
Architectural Drawings
Floor Plan
The floor plan of the bungalow encompasses 300 square meters ( 3229 square feet) and includes:
Entrance Porch: Welcoming entryway leading into the main living room.
Living Room: A spacious area designed for versatile use.
Dining Room: Adjacent to the kitchen, facilitating easy movement while serving and dining.
Kitchen: Generously sized with pantry and designed for modern amenities and access to the outdoor terrace.
Bedrooms: Five bedrooms, each with en-suite bathrooms. The master bedroom features a walk-in closet and a private seating area.
Study office: A serene in-house office cum study room for convenience to work remotely or enjoy quiet private study .
Outdoor Terrace: A large terrace that extends from the living room and kitchen, ideal for gatherings.
Elevations
The elevations showcase a modern façade characterized by:
Large Windows: Designed to maximize natural light and ventilation throughout the house.
Roof Plans
The roof plan indicates a pitch roof structural design that is a blend of classic and contemporary appeal.
Interior Features
The interior design focuses on maximizing space and comfort:
Open Concept Layout: The living areas flow seamlessly into one another, promoting an airy feel.
Modern Finishes: the design incorporates bespoke high-quality materials throughout, including hardwood floors, modern cabinetry in the kitchen, and elegant fixtures in bathrooms.
Natural Light: Large windows in every room ensure ambient lighting while providing views of the surrounding exteriors.
Exterior Features
The exterior of the bungalow is designed to blend modern aesthetics with functionality:
Contemporary Façade: Clean lines and minimalist design elements create a striking appearance.
Landscaping Options: The plan allows for extensive landscaping opportunities around the bungalow, enhancing curb appeal and outdoor enjoyment.
Outdoor Living Space: The terrace serves as an extension of the indoor living space, perfect for entertaining or relaxing outdoors.
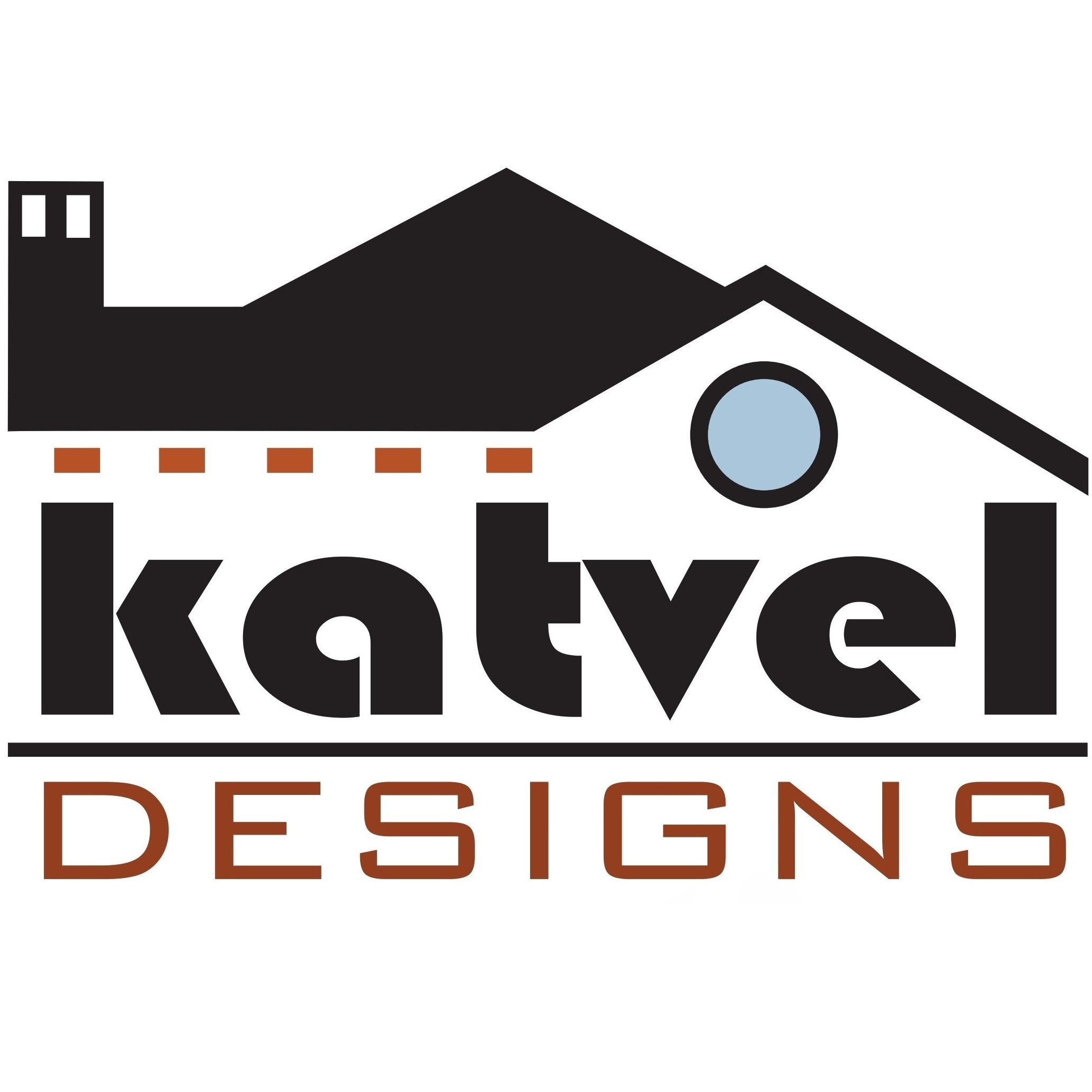
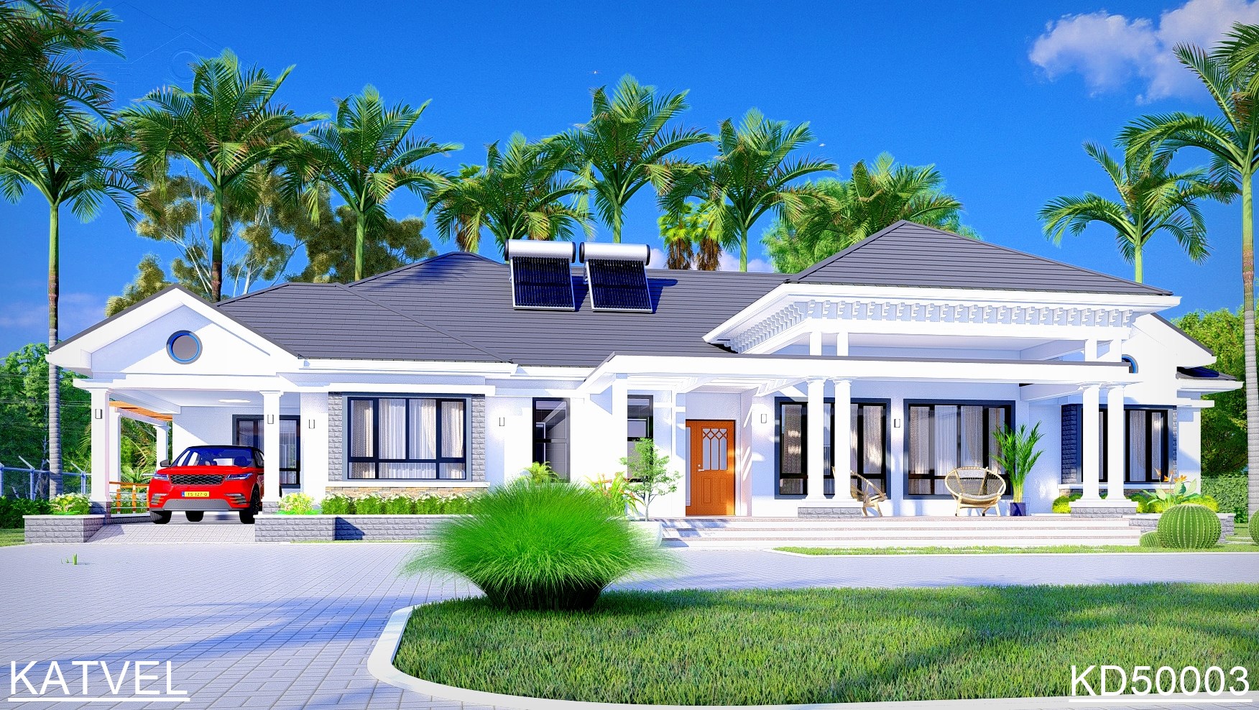
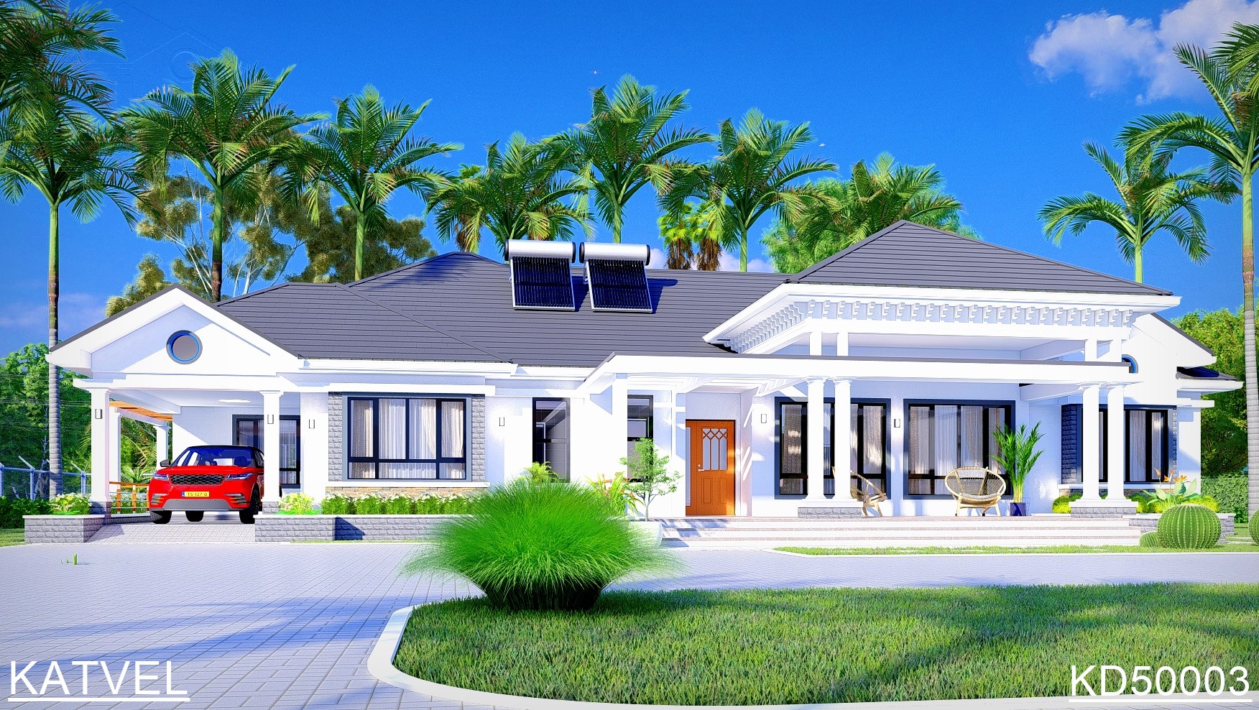
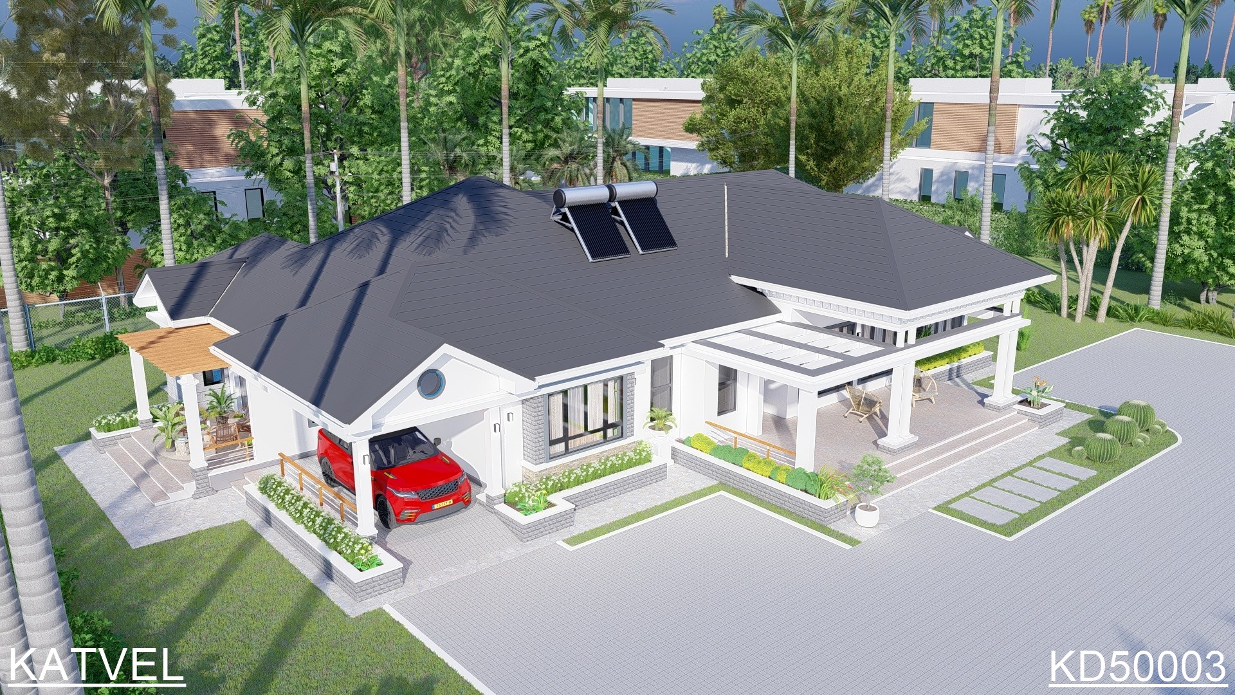
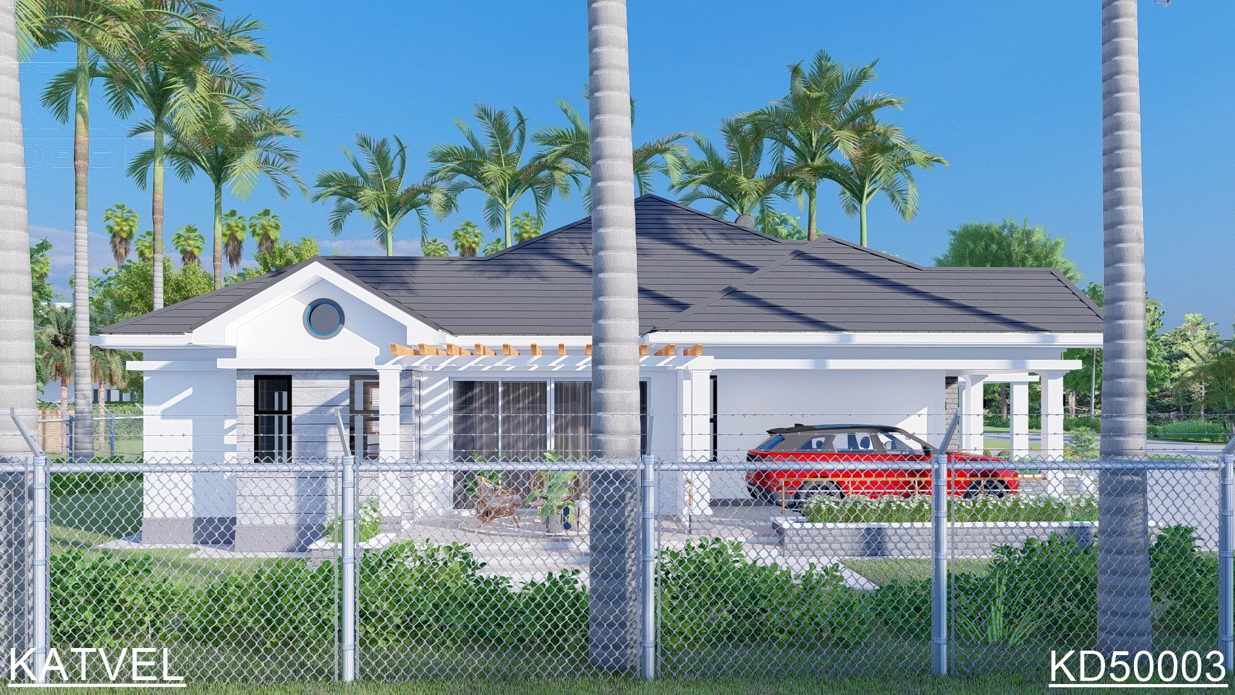
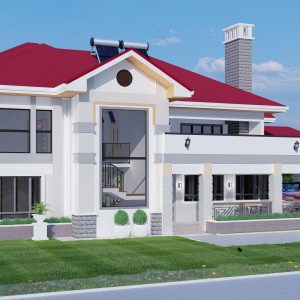
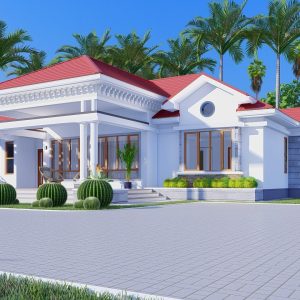
Reviews
There are no reviews yet.