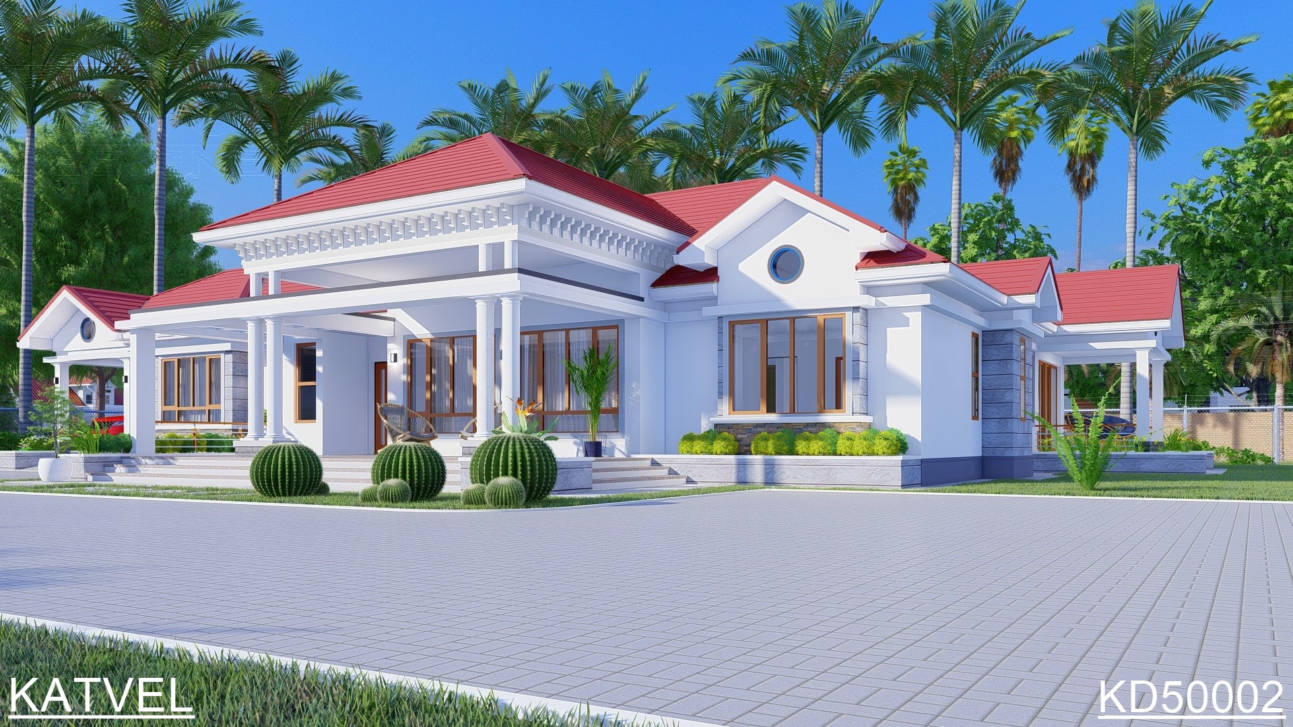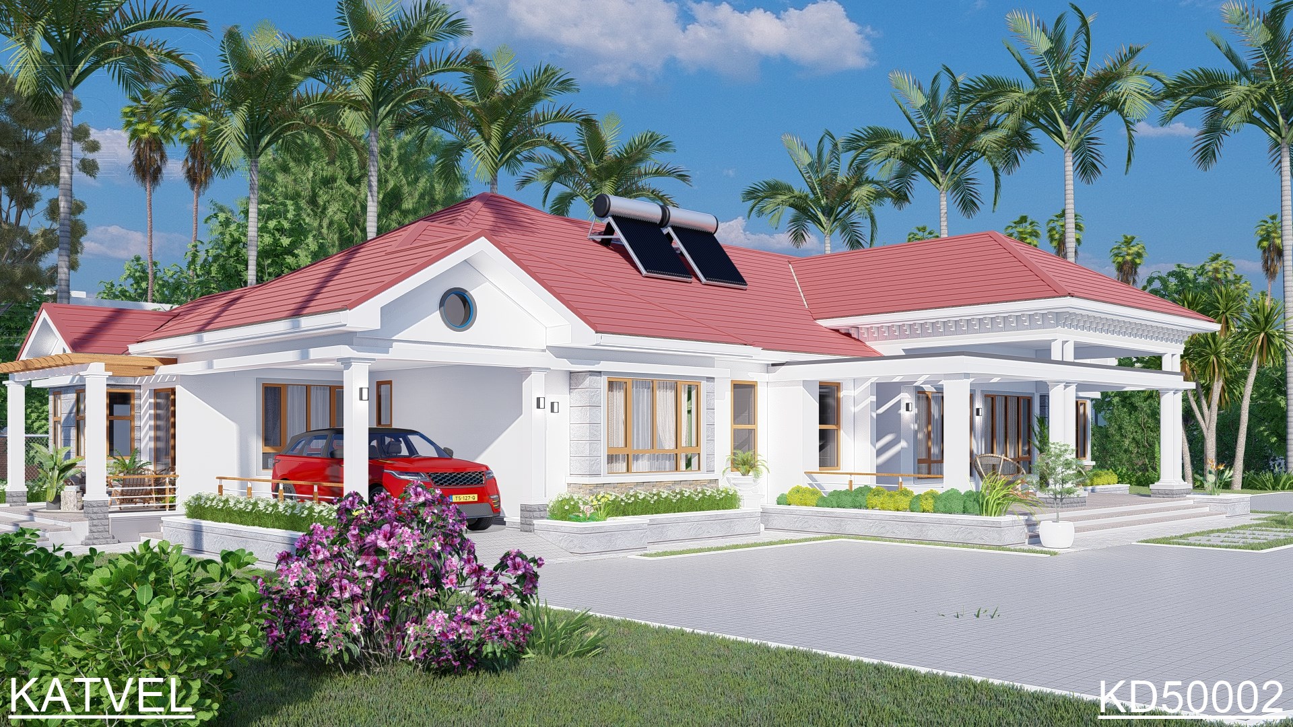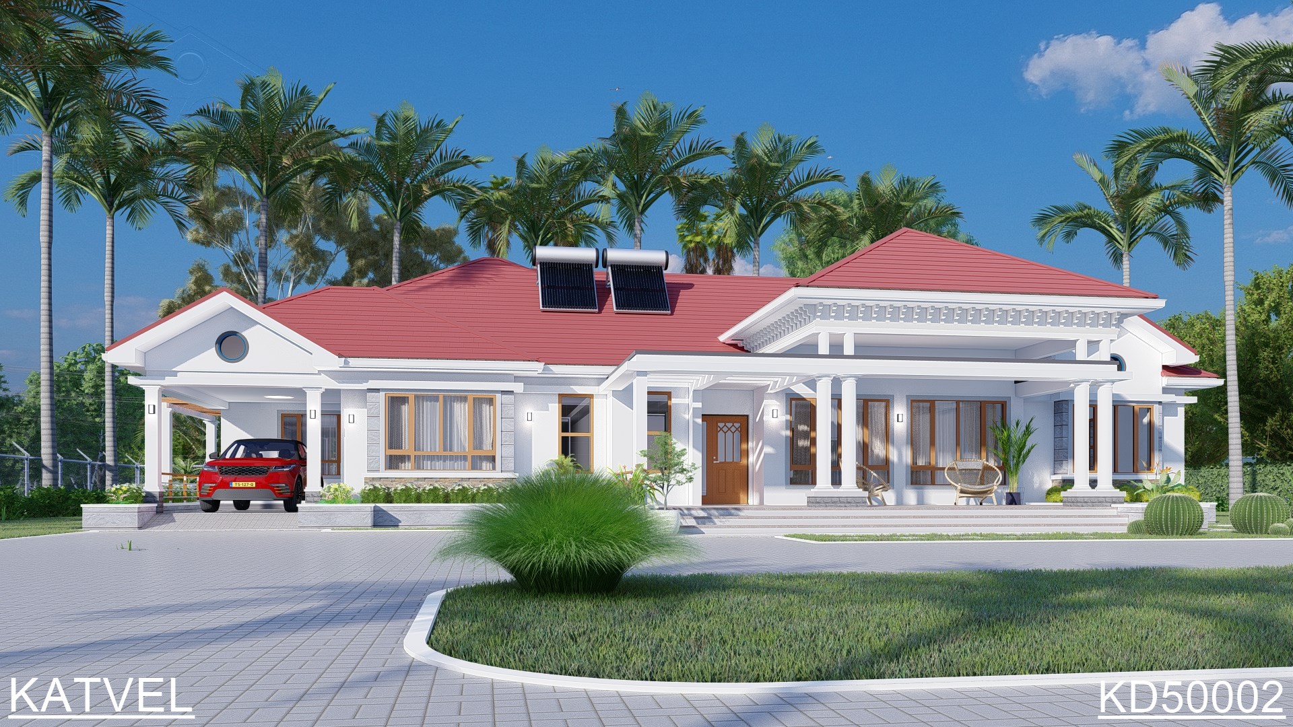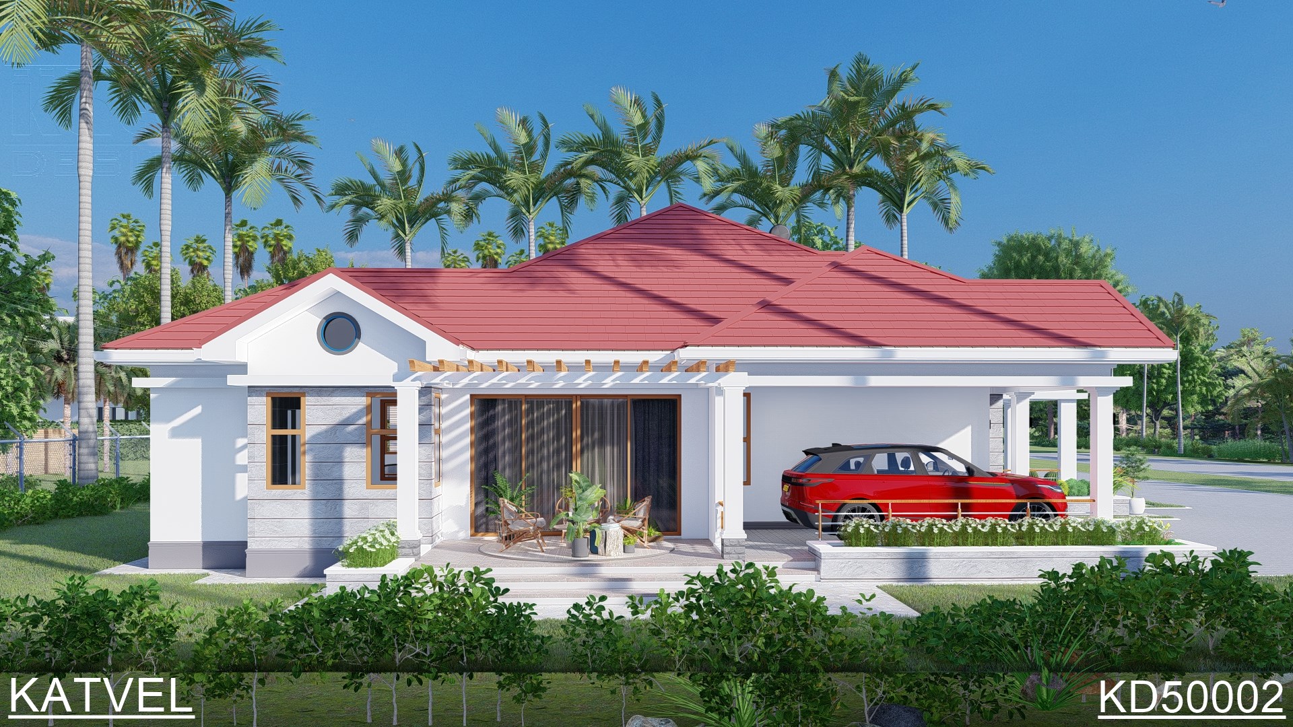Description
This is private residential bungalow set against a backdrop of luxuriant greenery with trees on the backyard, it features a vast front entry porch, 1 veranda on one side, a patio at the back, 5 bedrooms, ample living room, a dinning area adjacent to the kitchen with pantry and kitchen yard, laundry room, home office/study area and a strategic car park. The design implements natural lighting to illuminate the interior for energy consumption efficiency.





Reviews
There are no reviews yet.