Description
Architectural Design
Exterior Features
Hidden Roof Design: The bungalow showcases a sleek hidden roof that integrates seamlessly with the overall structure, providing a contemporary look while enhancing insulation and reducing maintenance.
Upper Deck Garden: Accessible via an exterior staircase, the upper deck area offers a private space for relaxation and entertainment. This area can be landscaped with various plants, seating arrangements, and possibly an outdoor kitchen or barbecue area.
Dimensions
The bungalow spans around 298 m², with a footprint suitable for a standard plot size of 50 ft x 100 ft. This allows for additional outdoor spaces like gardens or patios.
Interior Layout
Entrance and Common Areas
Entrance Lobby: Upon entering, residents are greeted by a spacious lobby that serves as a transition space leading to various sections of the house.
Living Room: A large living room features ample natural light, thanks to large windows and doors that connect to the outdoor terrace. This room is designed for family gatherings and relaxation.
Dining Room: Adjacent to the living room, the dining area includes a cozy breakfast nook that is perfect for casual meals. The dining space can accommodate larger gatherings during special occasions.
Kitchen
The kitchen is designed with modern amenities and includes a pantry for additional storage. Its layout promotes efficiency, allowing easy movement between cooking and serving areas.
Bedrooms
Master Bedroom: Located at the rear of the bungalow for maximum privacy, the master suite includes an en-suite bathroom and generous closet space.
Guest Bedroom: An en-suite guest bedroom is positioned near the lobby, ideal for visitors or live-in help.
Additional Bedrooms: Two equally sized bedrooms share a bathroom, making them suitable for children or other family members.
Bathrooms
The bungalow features multiple bathrooms:
-
- An en-suite bathroom in the master bedroom.
- A shared bathroom accessible from the two additional bedrooms.
- A half bathroom located conveniently near the common areas for guests.
Outdoor Terrace
An outdoor terrace extends from the living room, partially covered by a pergola. This space is designed for alfresco dining or lounging, integrating indoor and outdoor living.
Upper Deck Garden
The upper deck garden not only enhances aesthetic appeal but also provides an urban gardening opportunity. It can be used for growing herbs, flowers, or even vegetables, promoting natural vegetation.
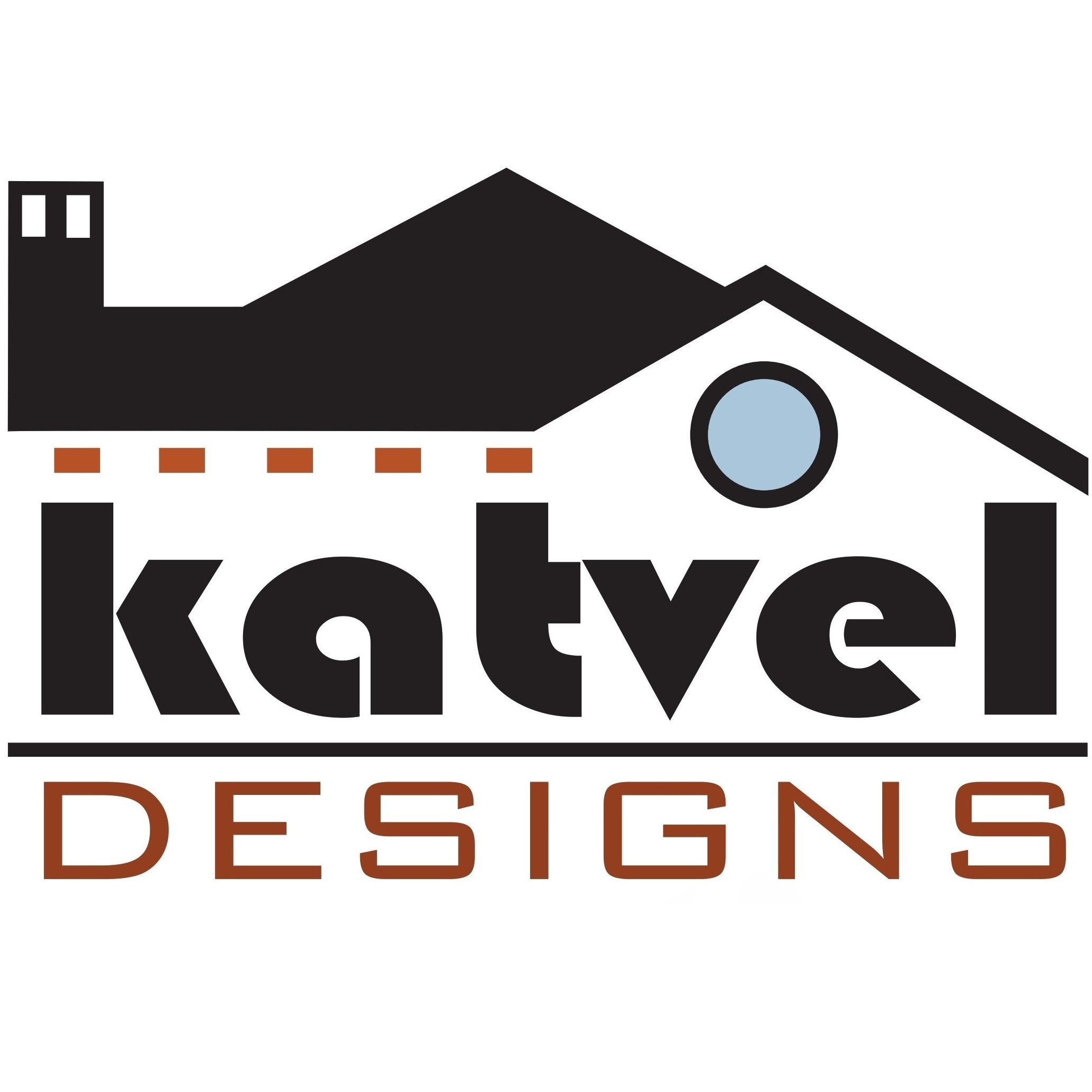
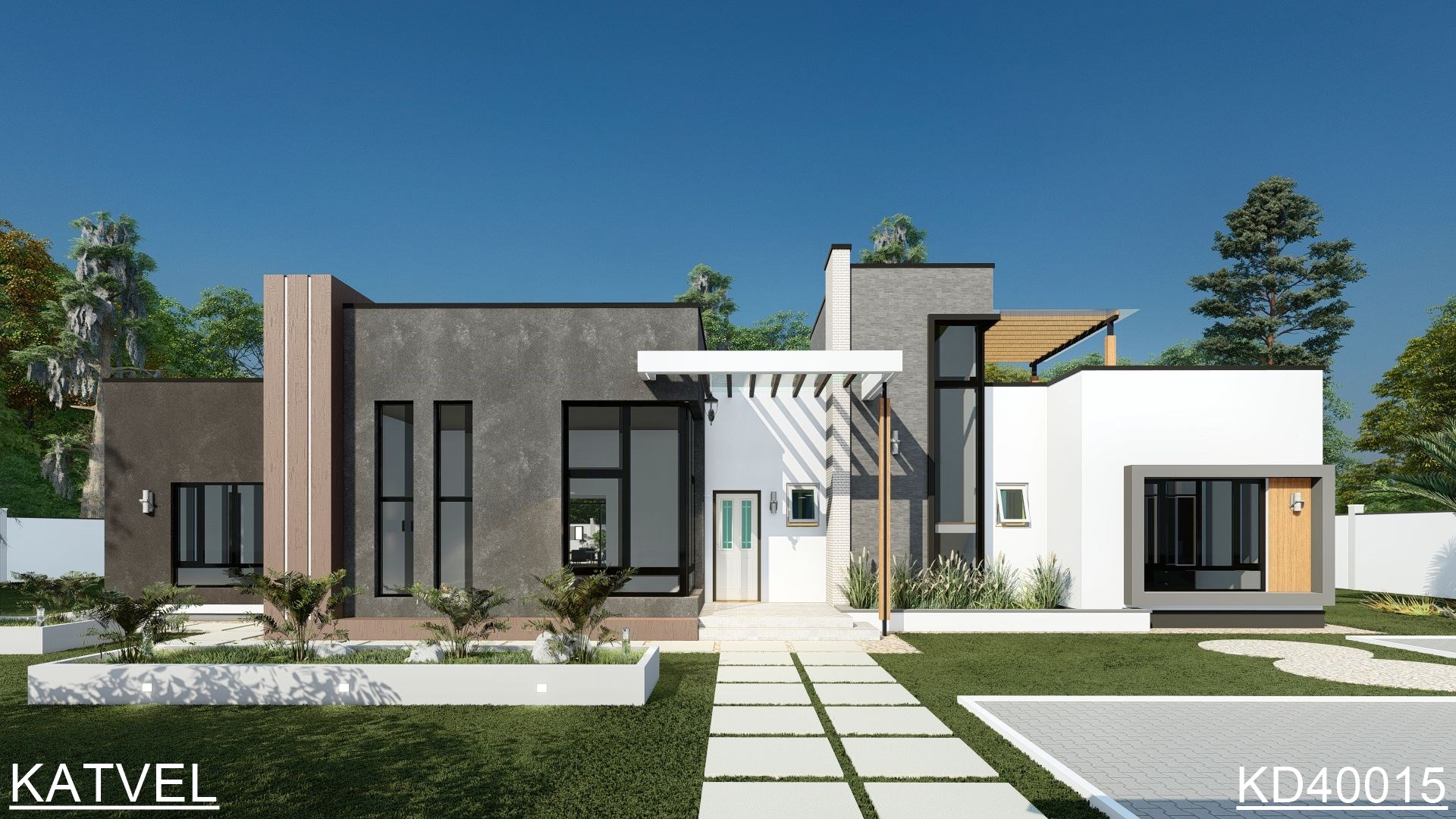




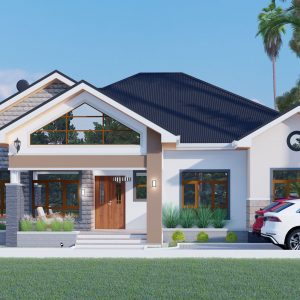
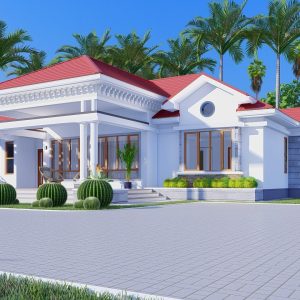
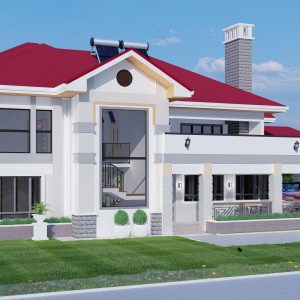
Reviews
There are no reviews yet.