Description
General Layout
- Total Area: 183 square meters
- Structure: Residential bungalow
- Design Style: Modern with a pitched roof.
Key Features
- Bedrooms:
- Four spacious bedrooms, comfortably.
- Master bedroom includes an en-suite bathroom for added privacy.
- The other three bedrooms may also feature en-suite bathrooms or share a common bathroom, depending on the design.
- Living Areas:
- A large lounge that serves as the central gathering space for family and guests.
- A separate dining area, enhancing the flow of the living space.
- Kitchen:
- A modern kitchen with essential ample storage.
- Some designs may include an island for extra counter space and informal dining.
- Bathrooms:
- There are five bathrooms in total, including the en-suites. They are designed to be functional and stylish, featuring modern fixtures.
- Outdoor Spaces:
- A covered porch at the main entrance, parking area, and outdoor space for relaxation or entertainment.
- Include a small garden and kitchen yard area surrounding the bungalow.
Specific Design Elements
- Entrance:
- A covered entrance porch leading into a welcoming lobby area.
- Floor Plan Considerations:
- The layout is designed to ensure privacy for the bedrooms while maintaining open communal spaces.
- Accessibility is a key consideration, with wide doorways and hallways.
- Materials Used:
- Construction materials can vary but typically include brick or concrete for durability, with options for decorative finishes to enhance aesthetic appeal.
Conclusion:
This type of bungalow is ideal for families seeking spacious living without the complexity of multi-story homes. Its design offers both comfort and practicality, making it a popular choice in various regions, including urban and suburban areas. The layout can be customized based on personal preferences and local building regulations.
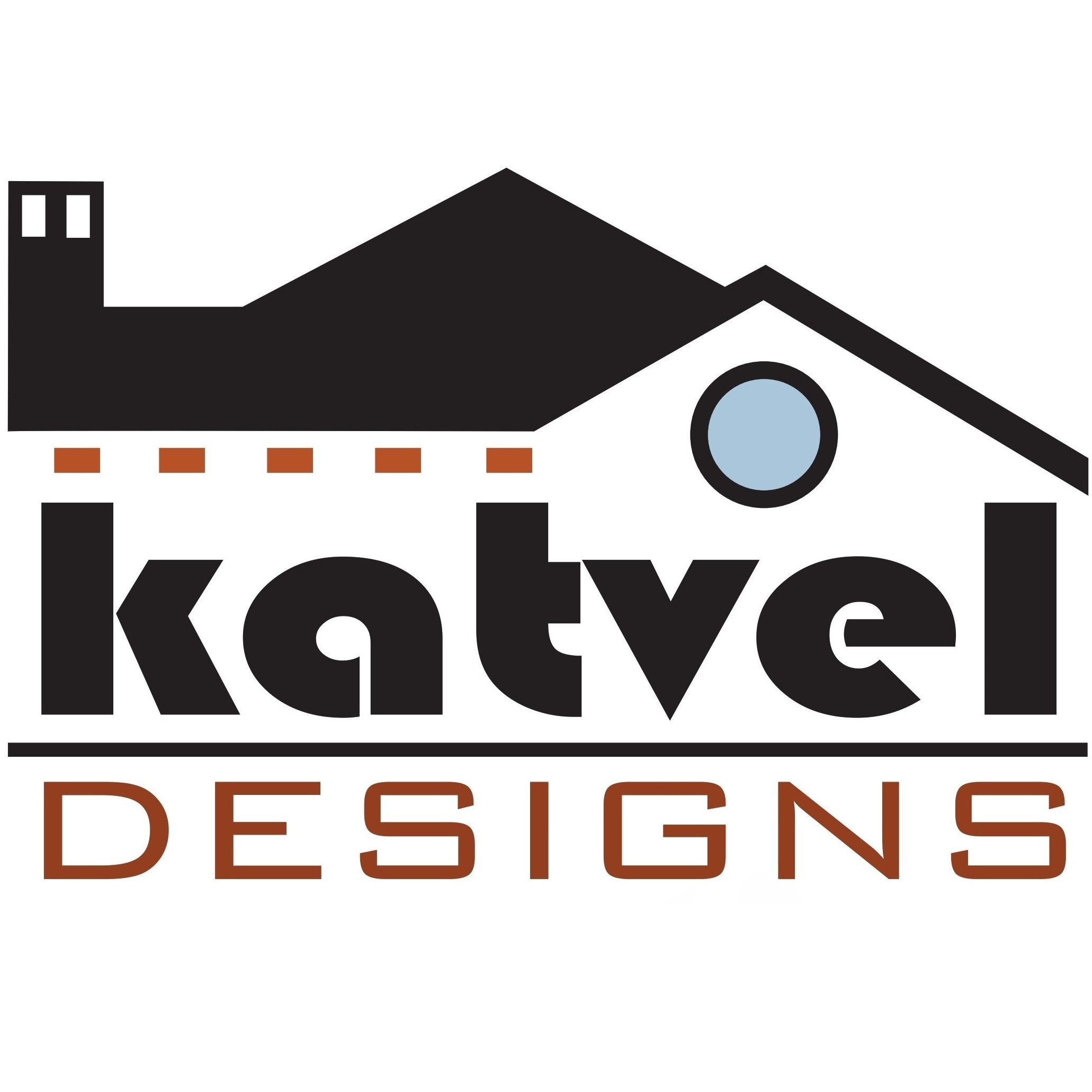
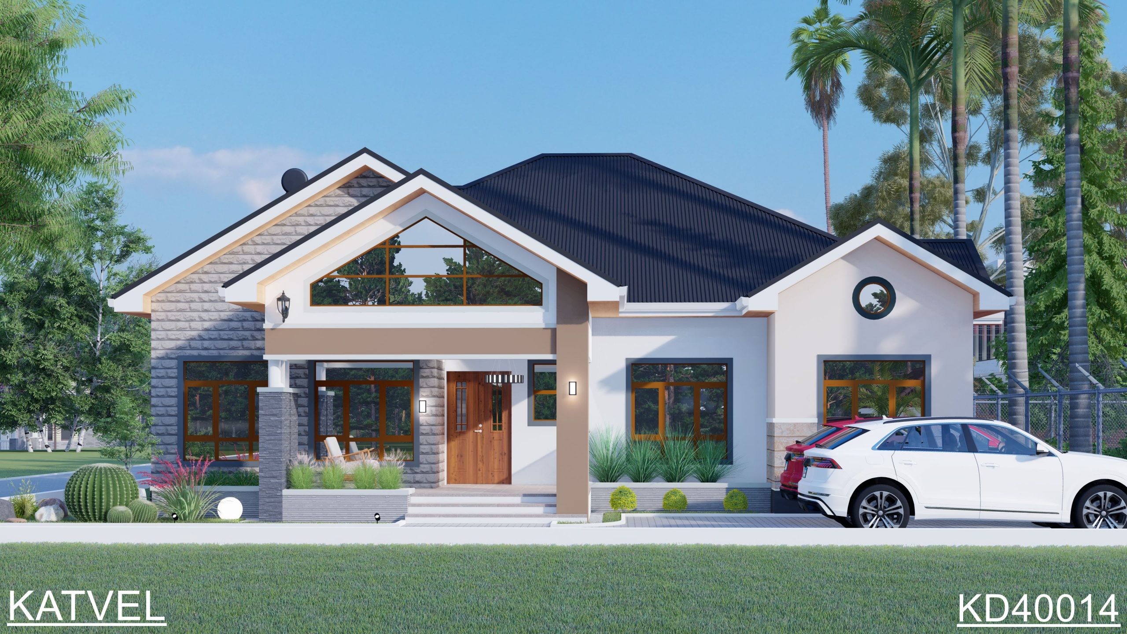
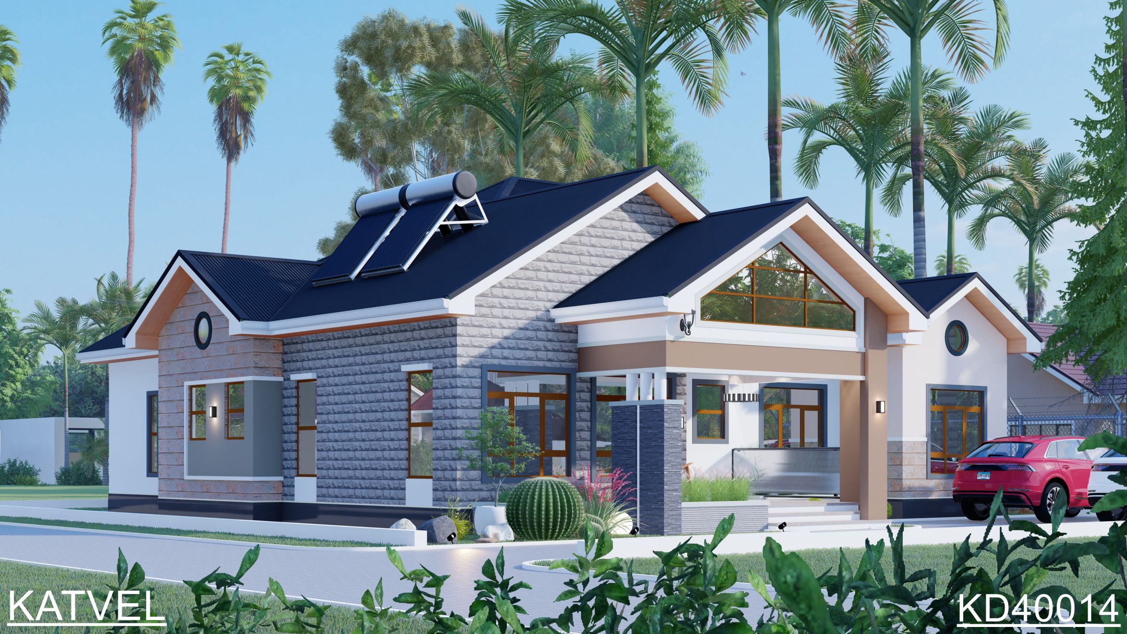
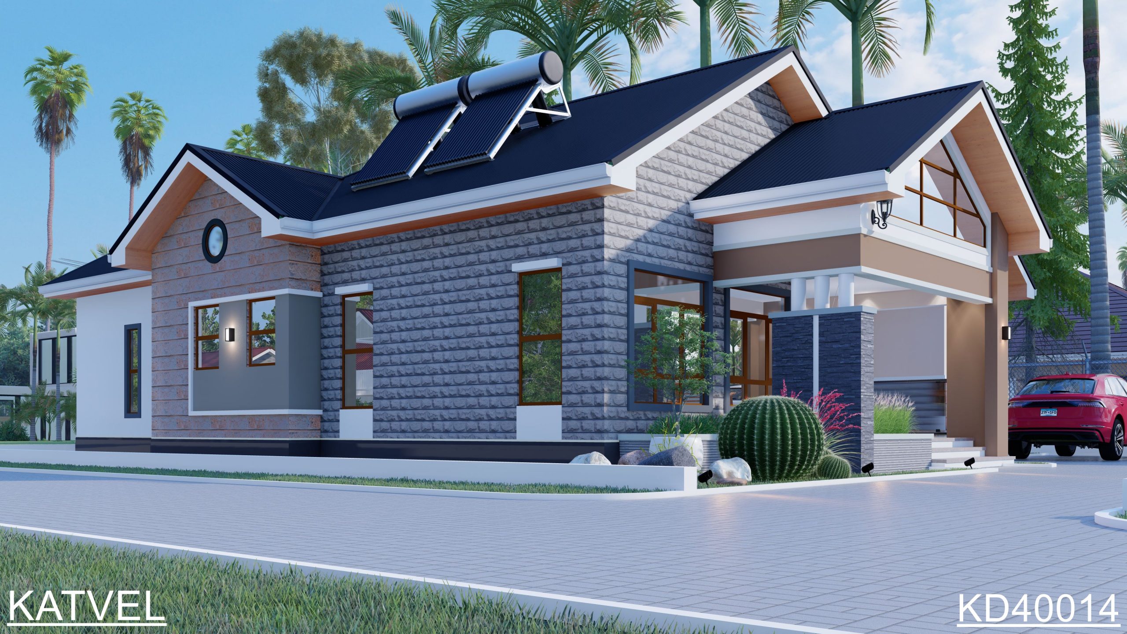
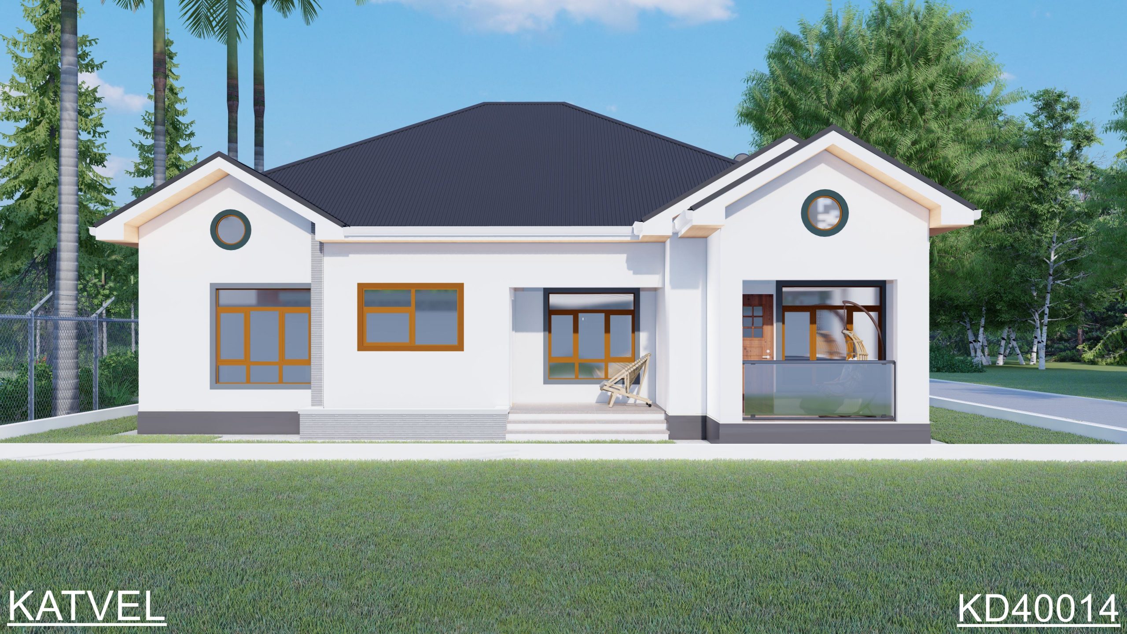
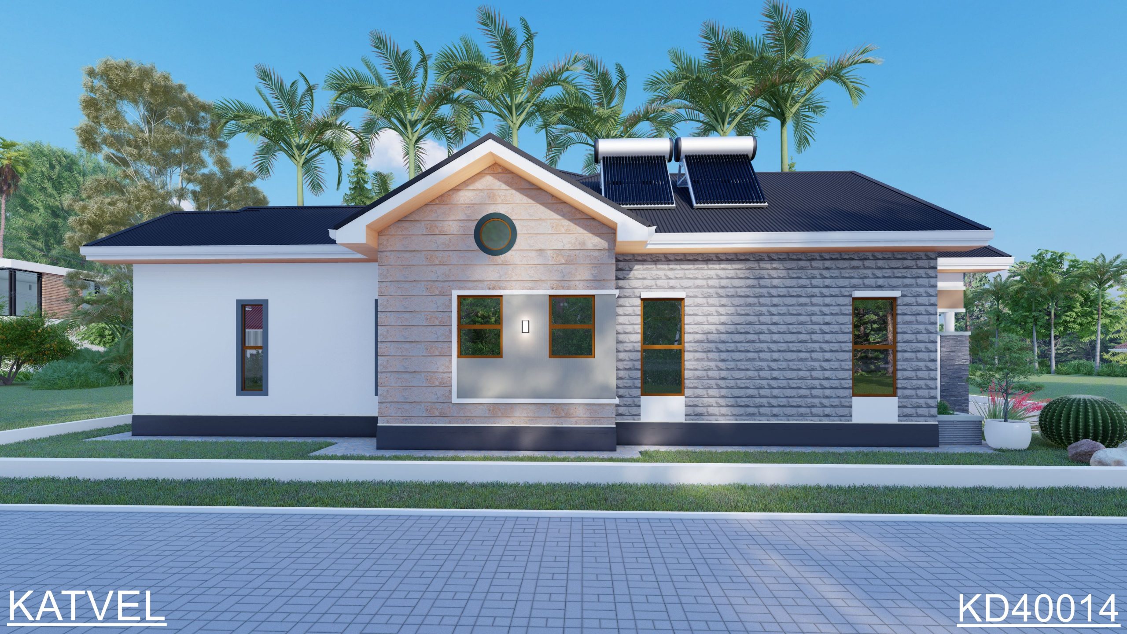
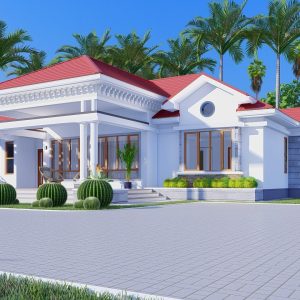
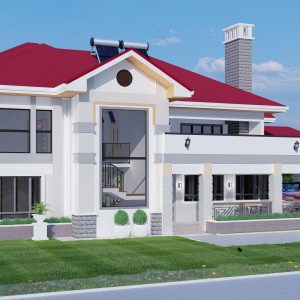
Reviews
There are no reviews yet.