Description
Nestled in the heart of your ideal neighborhood, this 3-bedroom bungalow house plan offers a perfect balance of comfort and usability. Designed with the modern family in mind, this home combines an efficient layout with thoughtful features to create a warm and inviting living space.
Highlights of this Cozy Retreat house plan:
Spacious Bedrooms for Restful Nights
The Cozy Retreat boasts three well-appointed bedrooms, each designed to provide a peaceful sanctuary for rest and relaxation. The master suite, complete with an en-suite bathroom, offers a private retreat, while the two spacious bedrooms are conveniently located ensuring everyone has their own private space.
Open-Concept Living for Togetherness
The open-concept living area is the heart of this bungalow, seamlessly connecting the living room and dining space. This layout encourages family bonding and creates an inviting atmosphere for gatherings and dinning. Large windows flood the space with natural light, adding to the warm and welcoming ambiance.
Functional Kitchen for Culinary Delights
The kitchen is designed with efficiency and convenience in mind. Whether you prefer an open-plan or enclosed kitchen, this space offers ample counter space and storage.
Outdoor Oasis for Relaxation
Step outside and enjoy the fresh air on the rear porch, a perfect spot for relaxation and outdoor entertaining. This feature allows you to seamlessly blend indoor and outdoor living, creating a harmonious living experience.
Additional Details
- Total Built up Area:Approximately 292.6 square meters, providing a generous living space without compromising maintenance provisions.
- Architectural Flexibility: The design allows for customization, accommodating various aesthetic preferences and functional needs.
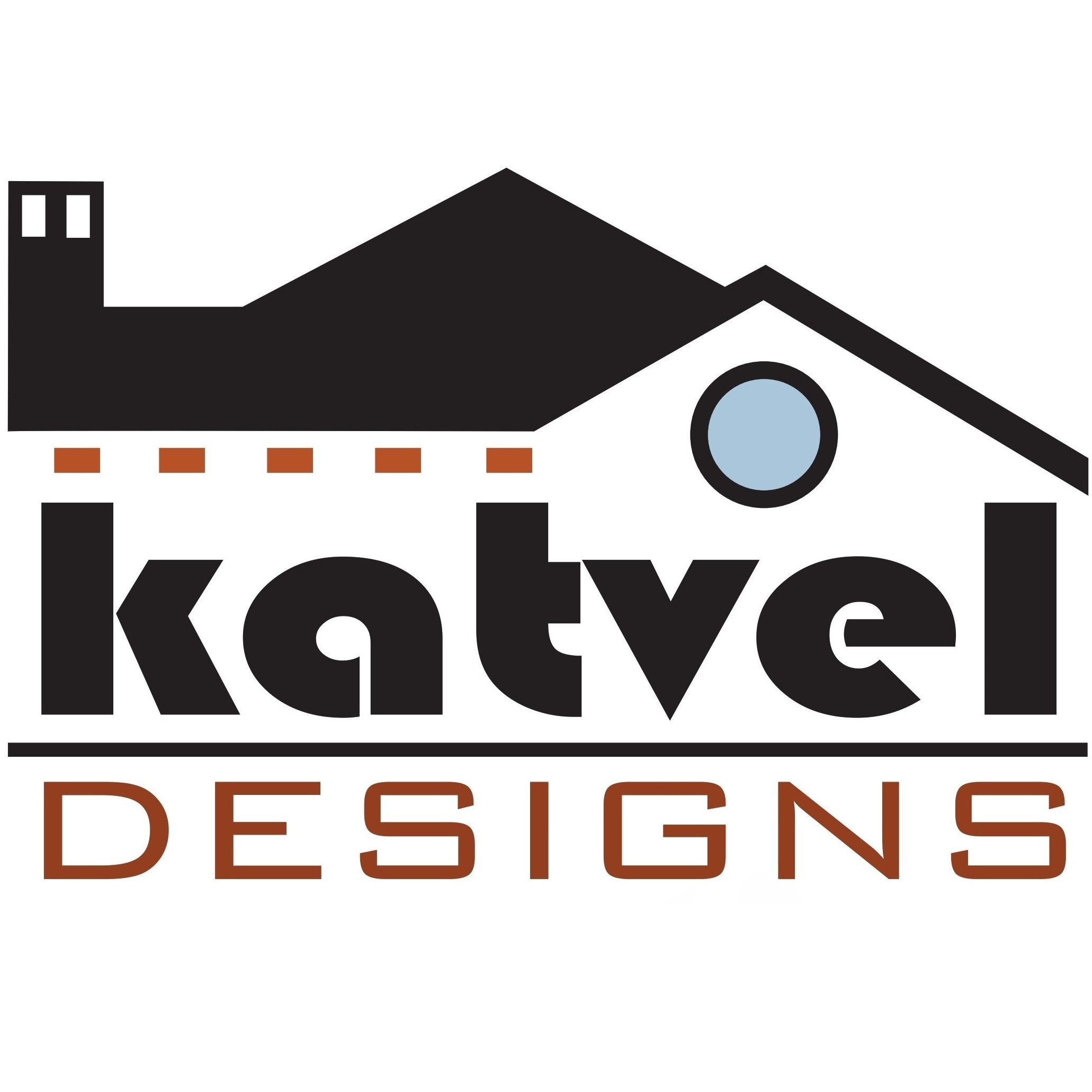
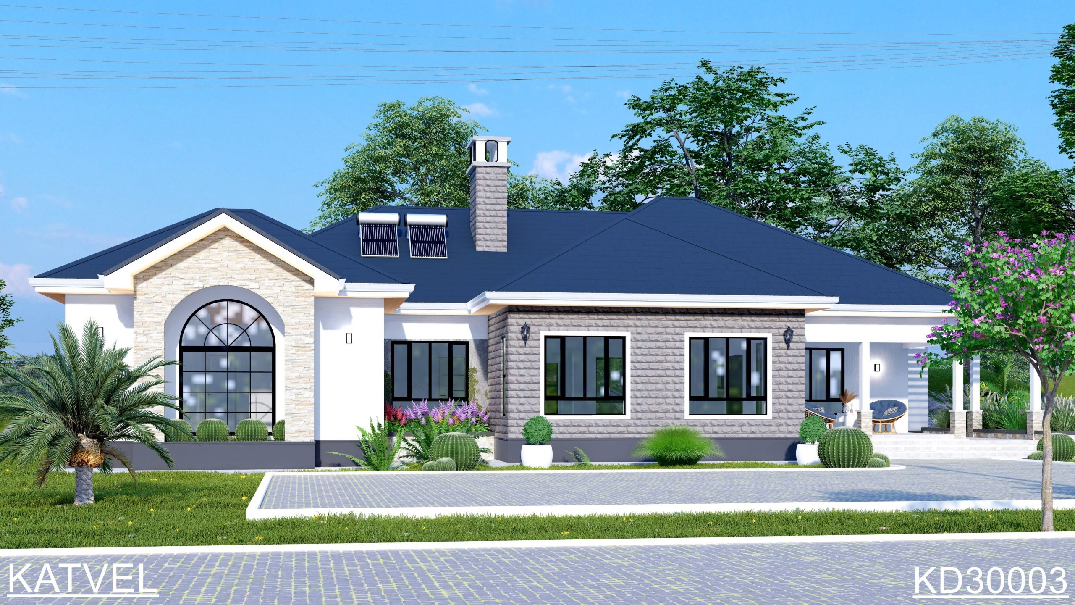
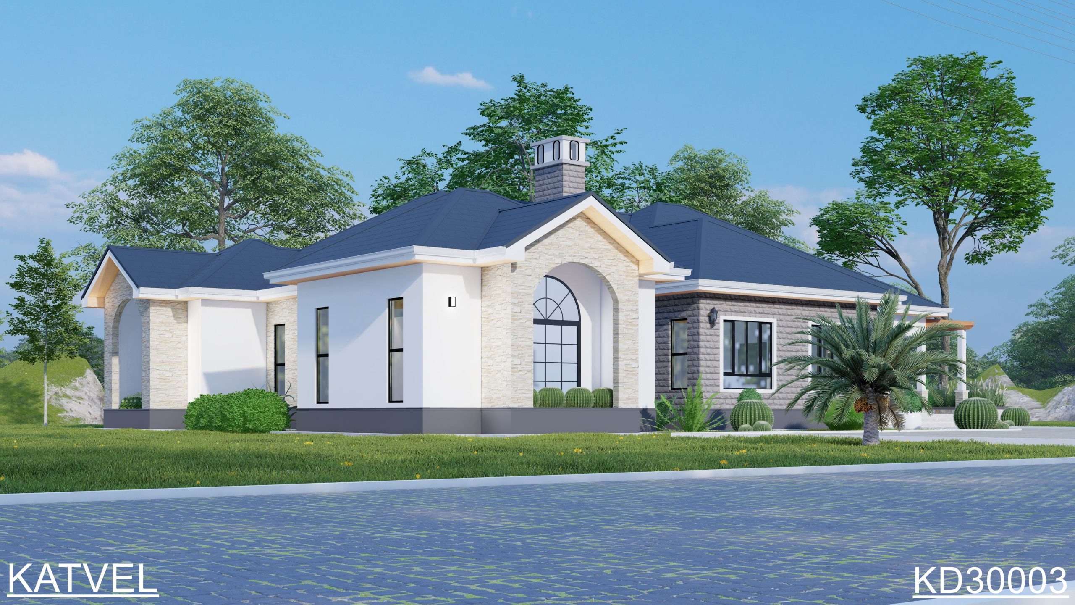
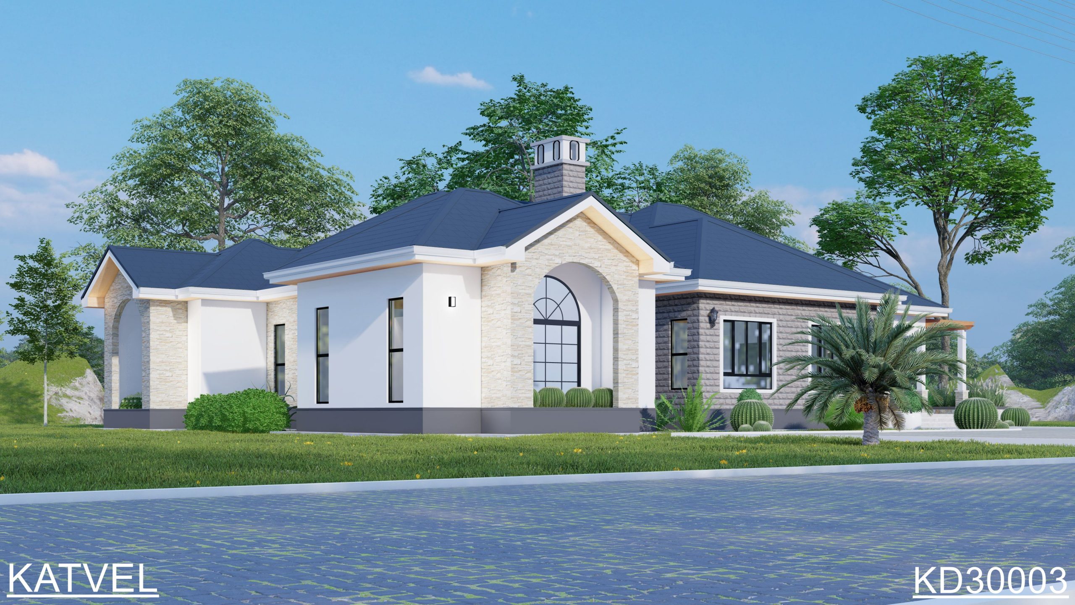
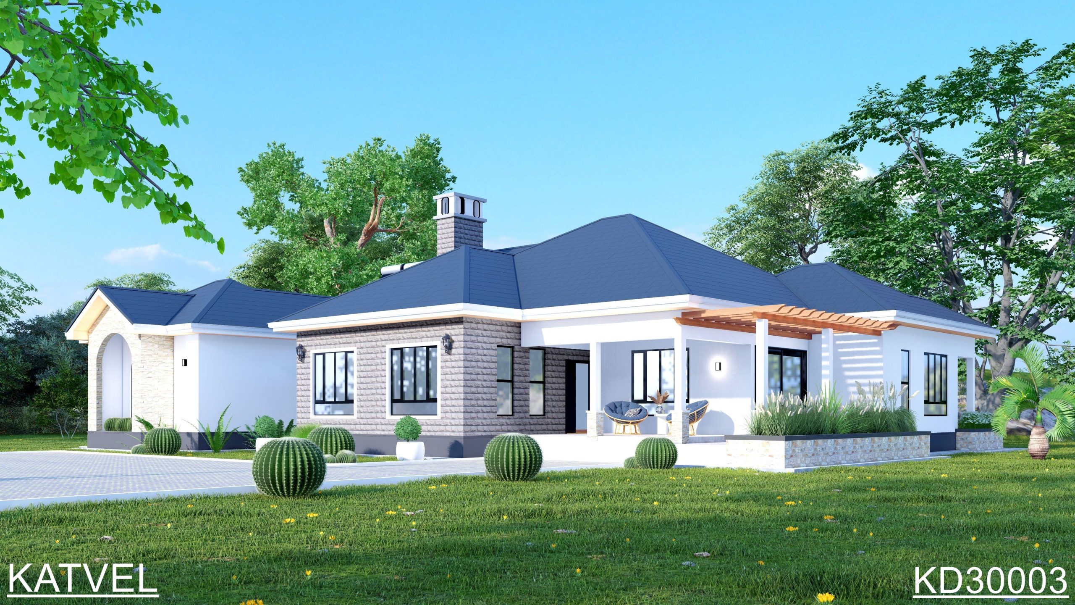
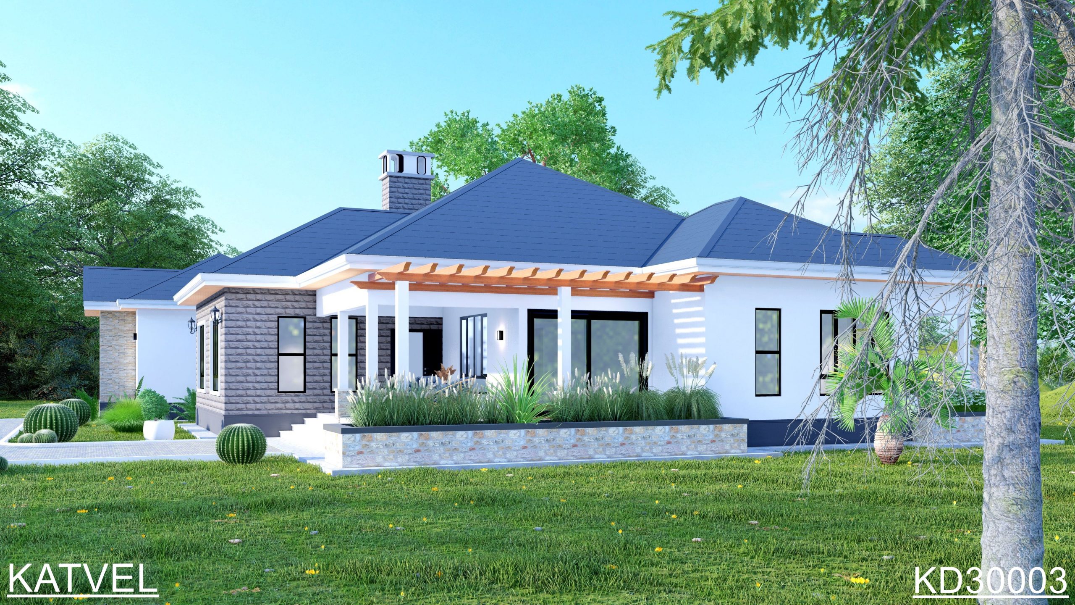
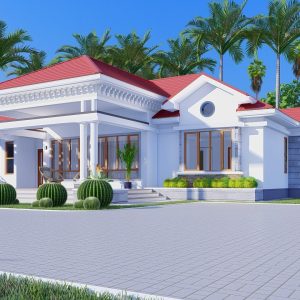
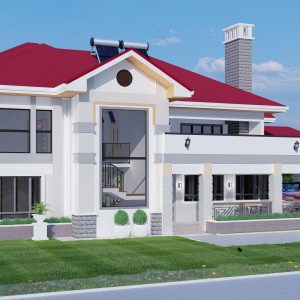
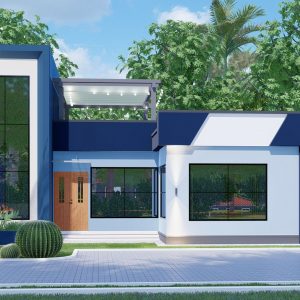
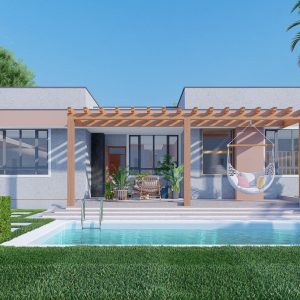
Reviews
There are no reviews yet.