Description
An ingeniously crafted 3-bedroom bungalow house plan, on a total built area of 223 square meters features detailed layout includes essential features: 3 car parking, all en-suite bedrooms, front porch, kitchen with spacious backyard and pantry, that cater to both aesthetic appeal and functional requirements.
Site Layout and Planning
The site location drawing and site plan effectively illustrate the vital positioning of the bungalow on a plot measuring 50×100 feet, suited for kitchen garden, children play area, outdoor activities and landscaping.
Roof Structure
The hip design of the roof is intuitively designed for optimal flow, promoting longevity and durability.
Functional Floor Plan
The interior layout is designed for convenience and comfort, featuring:
- Master Suite: Complete with a private bathroom, offering a personal retreat.
- Two Additional Bedrooms: Are all en-suite for privacy for family or guests.
- Living Area: Spacious and flawlessly integrates into the dining space.
- Kitchen: This area can be designed with natural lighting, backyard storage, complete with an internal pantry for maximum storage.
- Utility Spaces: Laundry room, front porch for outside scenery, family gathering, barbecue parties.
Structural and Mechanical Specifications
The structural and mechanical drawings provide detailed insights into the integrity and efficiency of the bungalow. These plans outline the foundation and framing, ensuring compliance with safety standards. Mechanical drawings detail layouts, and plumbing configurations, all designed for optimal performance.
Elevations and Cross-Sections
Elevations present the exterior perspectives of the bungalow, highlighting the choice of materials and architectural details. Cross-section drawings offer a glimpse into the vertical dimensions and spatial organization, with precise measurements for each area clearly indicated.
Door and Window Specifications
The door and window schedule details the types, sizes, and orientations of all openings within the building to ensure ambient lighting and air flow enhancing security and energy consumption.
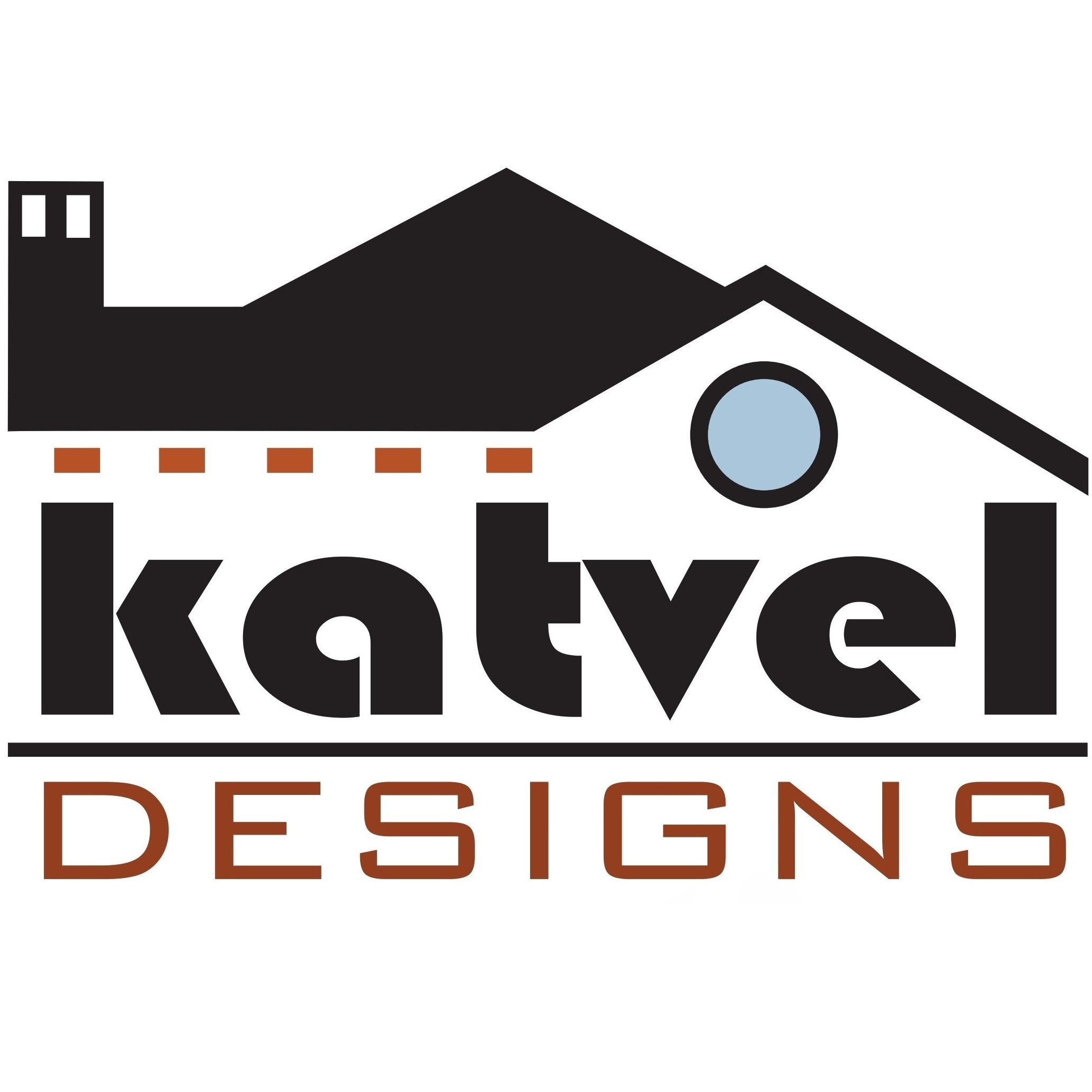
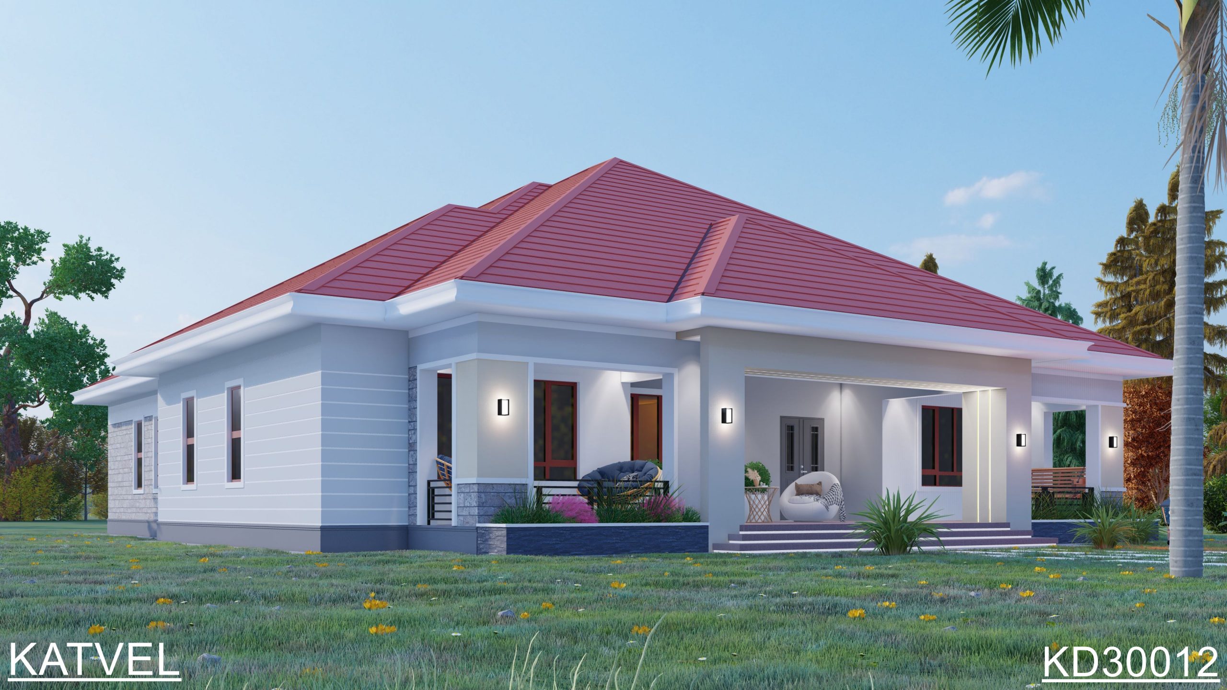
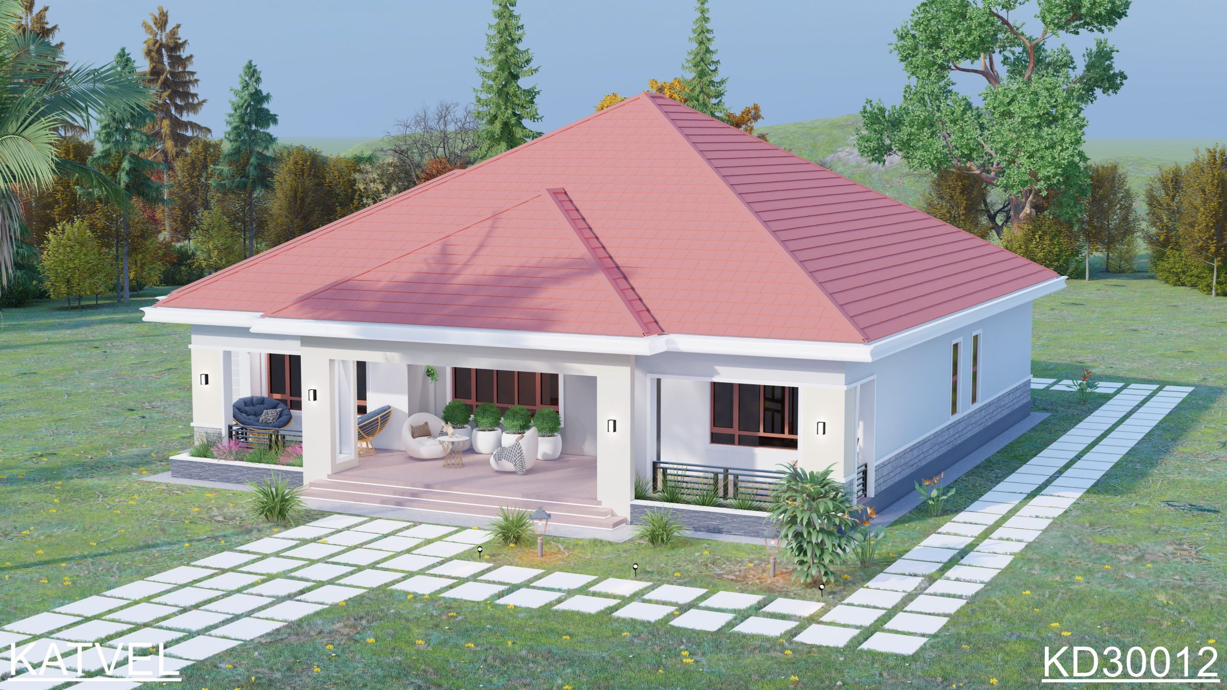
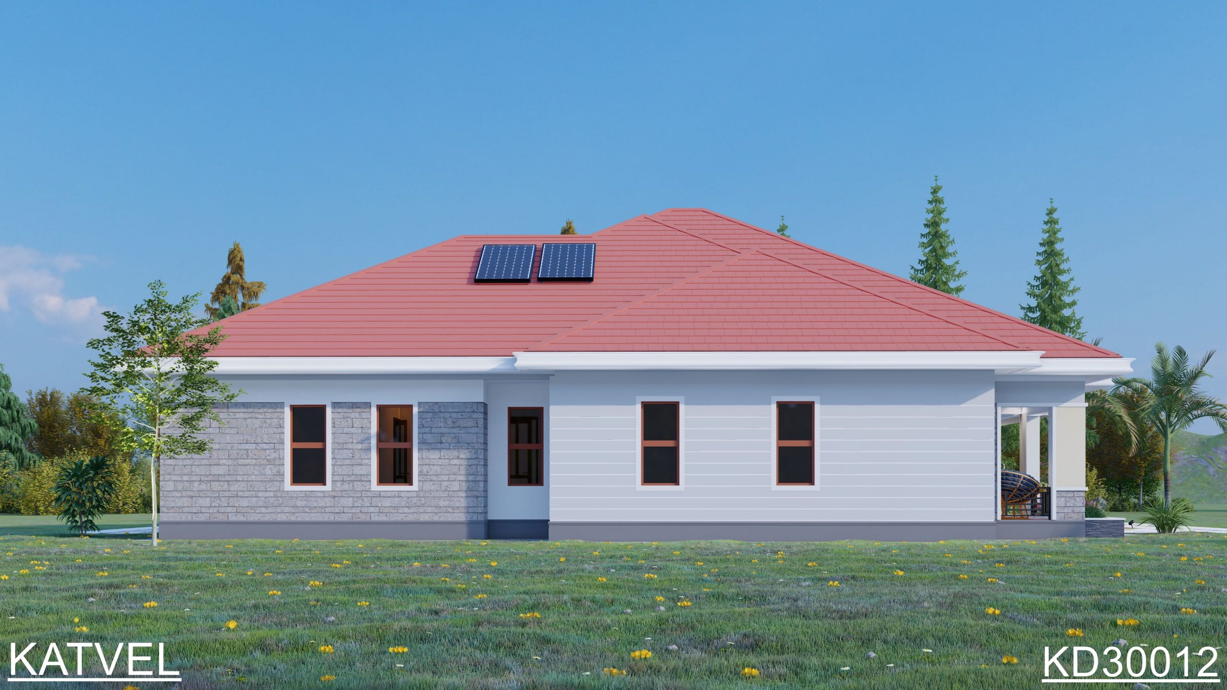

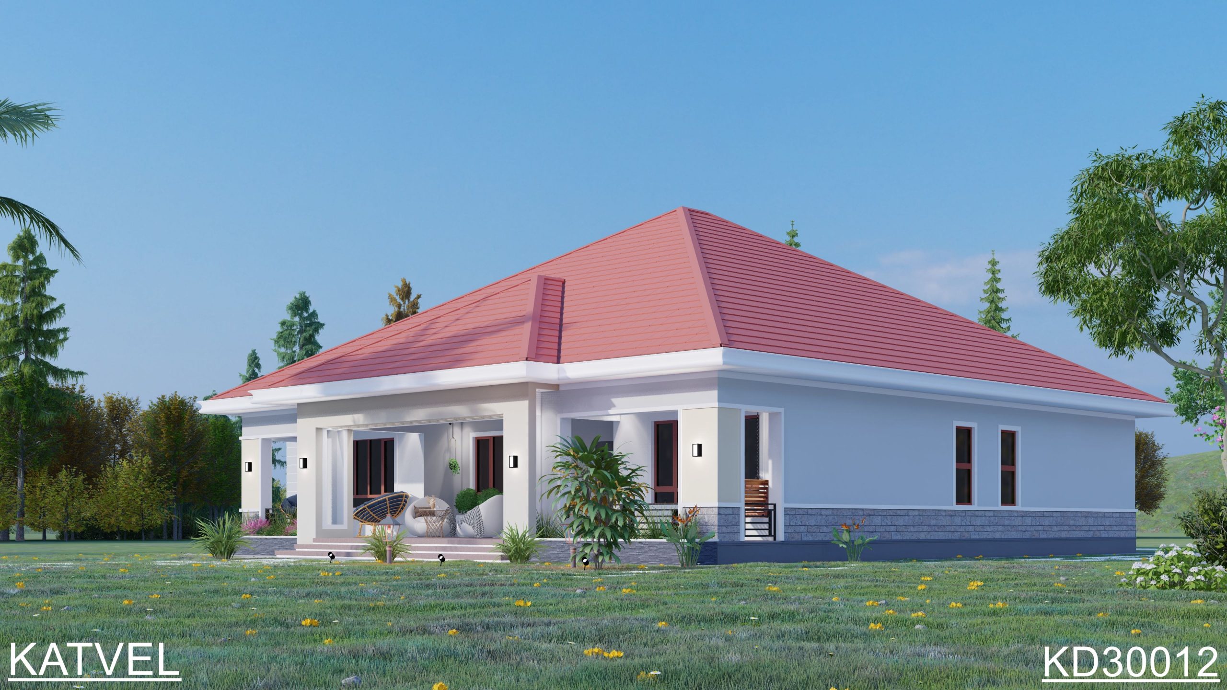
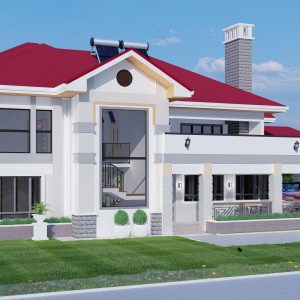
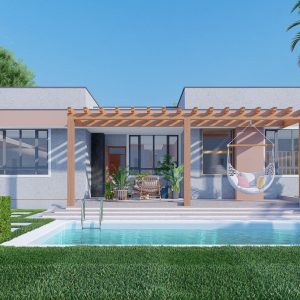
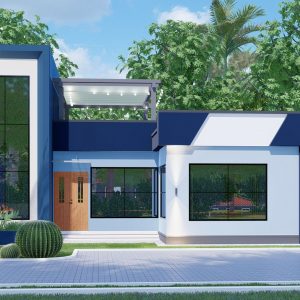
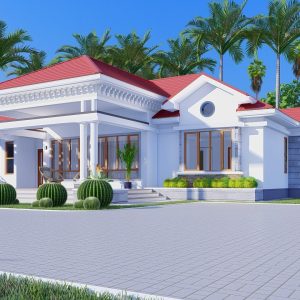
omollo Jerry –
Katvel designs are amazing! Buying one soon…