Description
Comprehensive Overview of a 3-Bedroom Bungalow House Plan
This nicely designed 3-bedroom house plan is ideal for families and individuals seeking a mix of comfort, functionality, and modern lifestyle.
Key features: Location section plan,site plan, door and window lists, elevations, structural and mechanical drawings, floor plans, landscaped exteriors, fire safety notes and stylish interiors with optional 3D renders for virtual house tour. View more house plan designs ideas at https://www.youtube.com/@katveldesigns
Elevations
The house plan showcases multiple elevations that highlight its architectural drawings and layouts:
- Front Elevation: Features an inviting porch, enhancing facade appeal and creating a welcoming entrance.
- Side Elevation: Displays well-placed windows and side doors, contributing to the home’s overall design.
- Rear Elevation: Includes outdoor living space with patio perfect for entertaining and relaxing outdoors.
Architectural Drawings
The architectural drawings provide comprehensive insights into the design, including:
- Foundation Plan: Details the structural base and support systems for stability.
- Roof Plan: Outlines the roof structure, including slopes and drainage systems for effective water management.
- Sections: Offers vertical cuts through the building, showcasing internal layouts and ceiling heights.
- Details: Includes specific construction elements like window and door schedules for clarity.
Floor Plans
The floor plan is designed for optimal flow and usability, featuring:
- Open-Plan Living Areas: A spacious living room seamlessly connected to the dining area and kitchen, ideal for family gatherings and entertaining.
- Master Suite: A luxurious master bedroom complete with a walk-in closet and an en-suite bathroom featuring a double vanity, shower, and soaking tub.
- Additional Bedrooms: Two well-sized bedrooms, one with an en-suite and the other with shared bathroom access, perfect for guests or children.
- Functional Spaces: Includes a laundry room, pantry, and garage with internal access for added convenience.
- Built Up Area: 159.26 meters square
Landscaped Exteriors
The exterior of the house is beautifully landscaped, featuring:
- Well-designed exterior: Lush gardens, pathways, and a patio for outdoor relaxation and entertainment.
- Driveway and Garage: A convenient driveway leading to a one-car garage, providing easy access and additional parking.
- Vast Veranda: An attractive front porch that enhances visual appeal and offers a cozy space for outdoor activities.
Stylish Interiors (with optional 3D Renders on request at bargain price.)
Inside, the house is designed for modern living, featuring:
- Modern Kitchen Plan: customizable plan may include kitchen equipped with a large island, ample counter space, and a pantry, perfect for cooking and dining.
- Spacious Living and Dining Areas: Flexible layouts that accommodate various furniture arrangements for family and guests setup.
Optional Additional Features
- Energy Efficiency: Incorporates energy-efficient appliances and materials, promoting sustainability.
- Smart Home Technology: Options for integrating smart home systems for lighting, security, and climate control, enhancing convenience.
- Customization Options: Flexibility in design allows for personal touches, such as additional rooms or modifications to existing layouts.
This 3-bedroom house plan combines functionality with modern aesthetics, making it a desirable choice for homeowners. With its thoughtful design and attention to detail, this home caters to the needs of contemporary living while providing a comfortable and inviting environment.
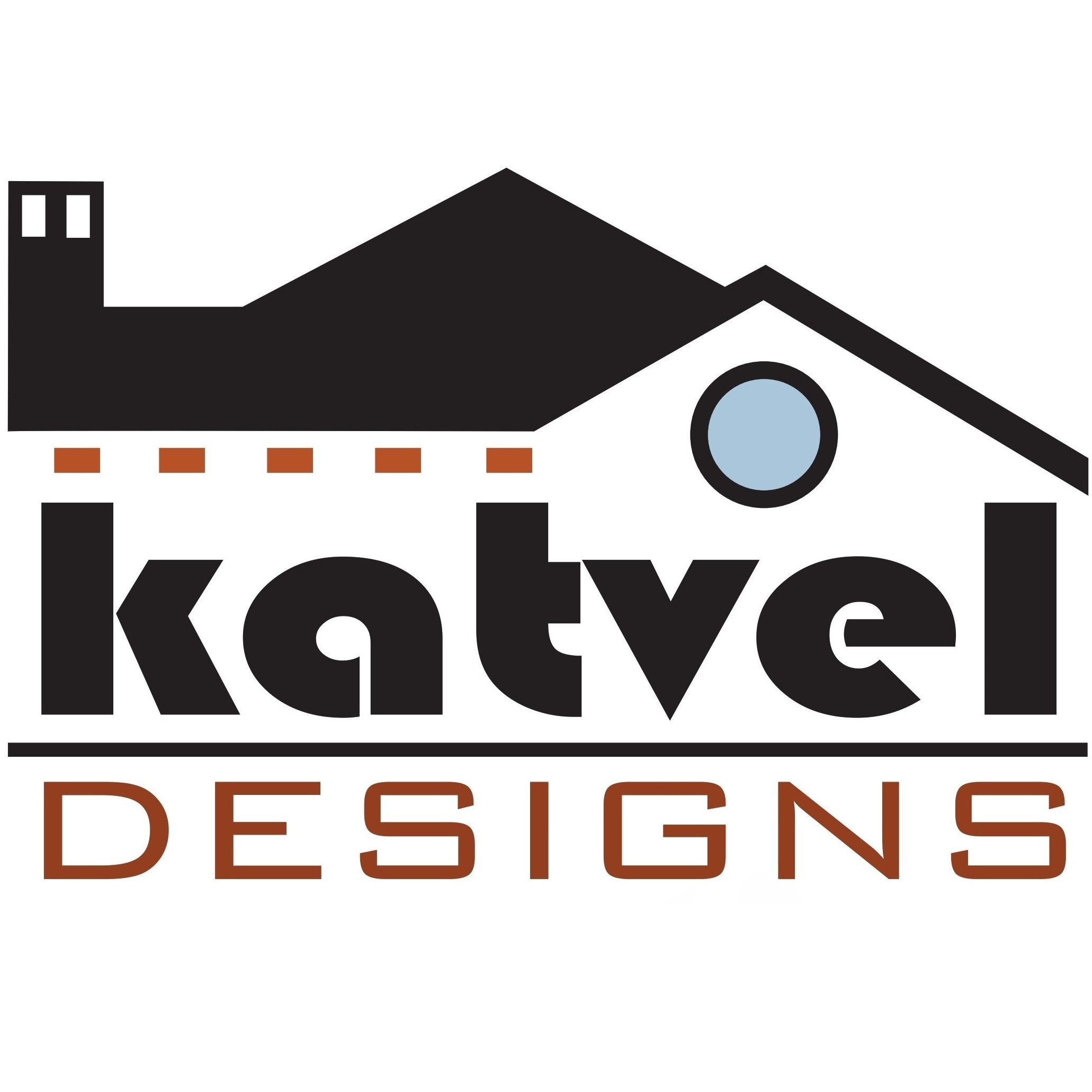
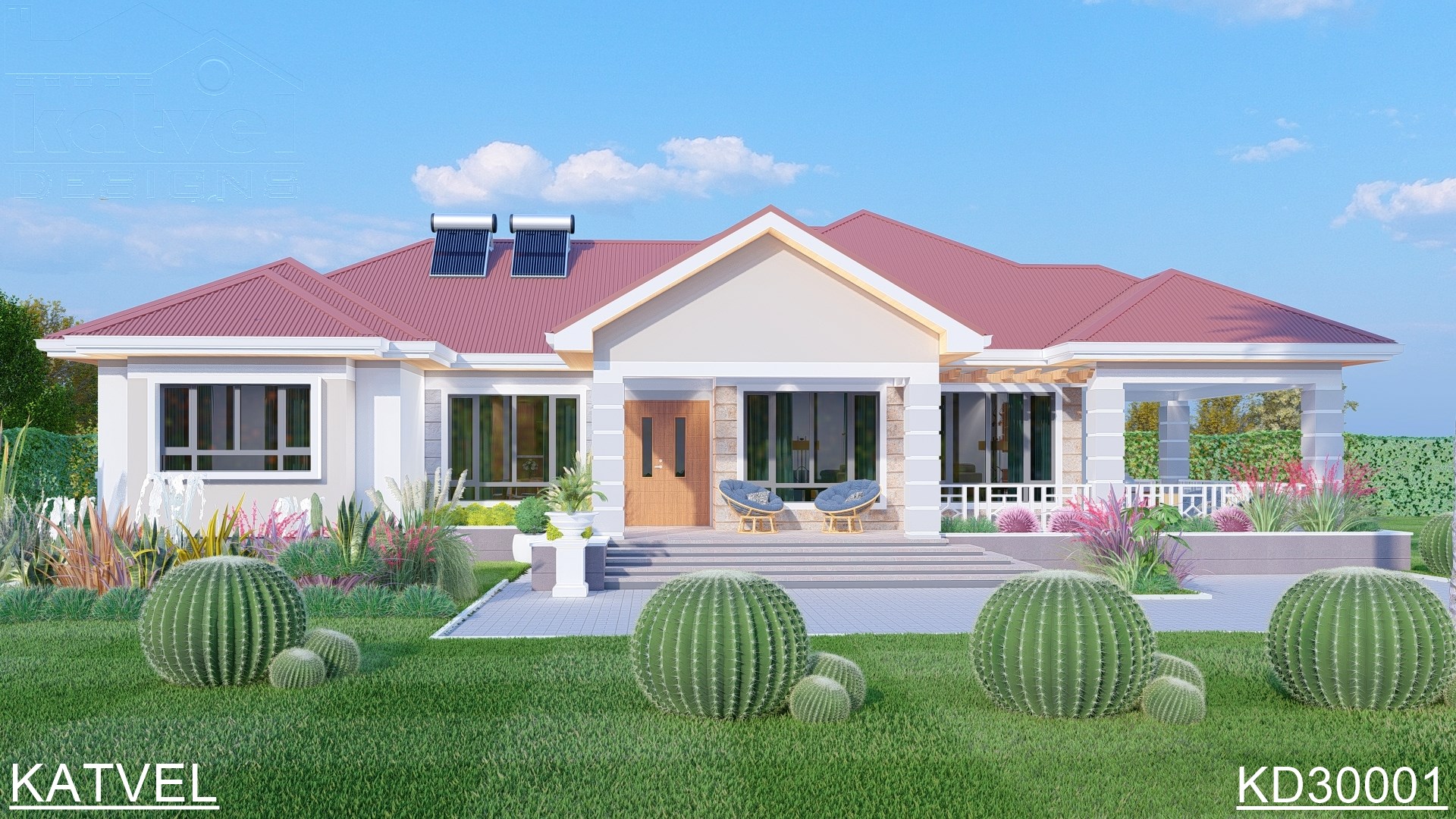
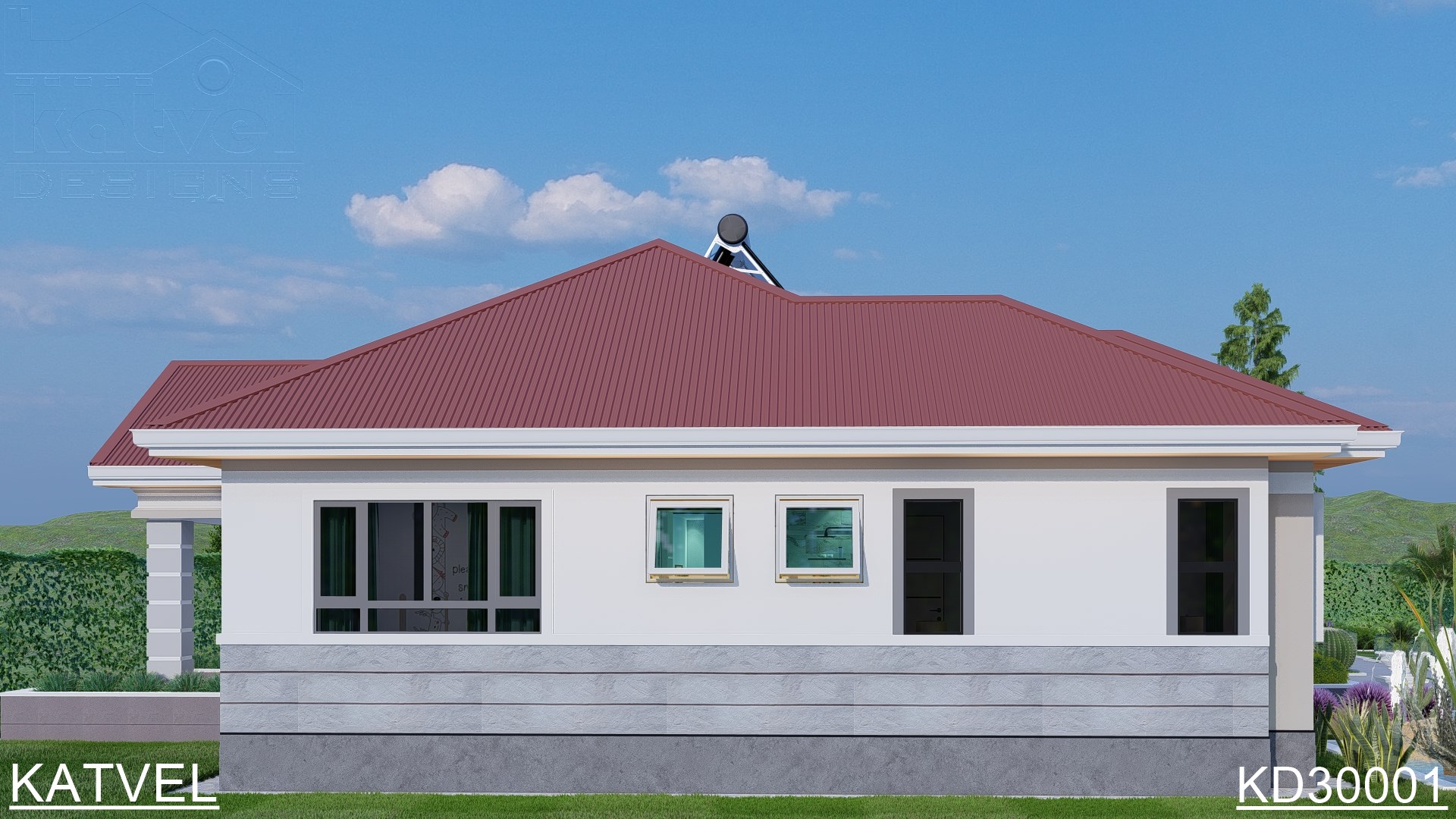
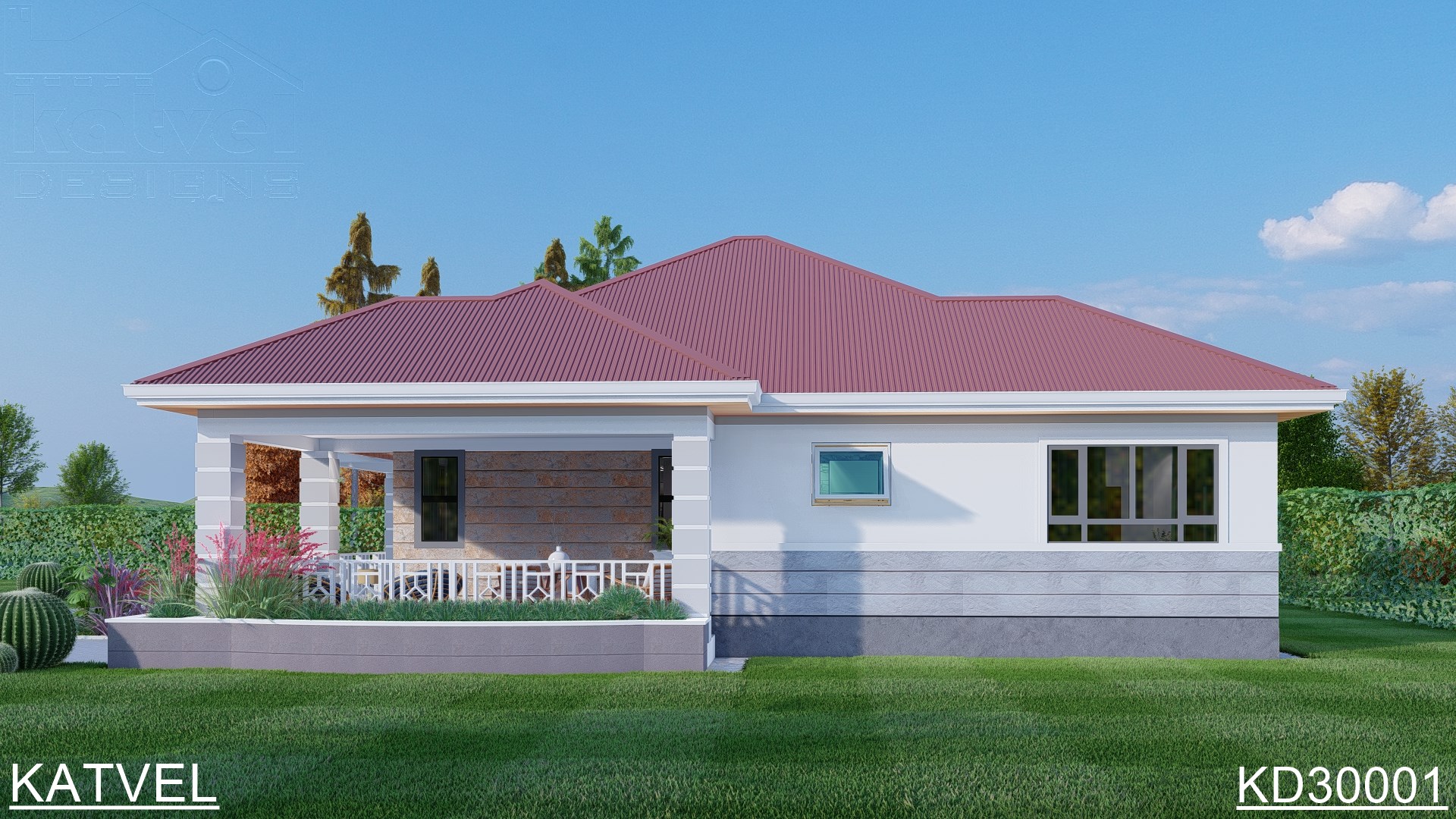

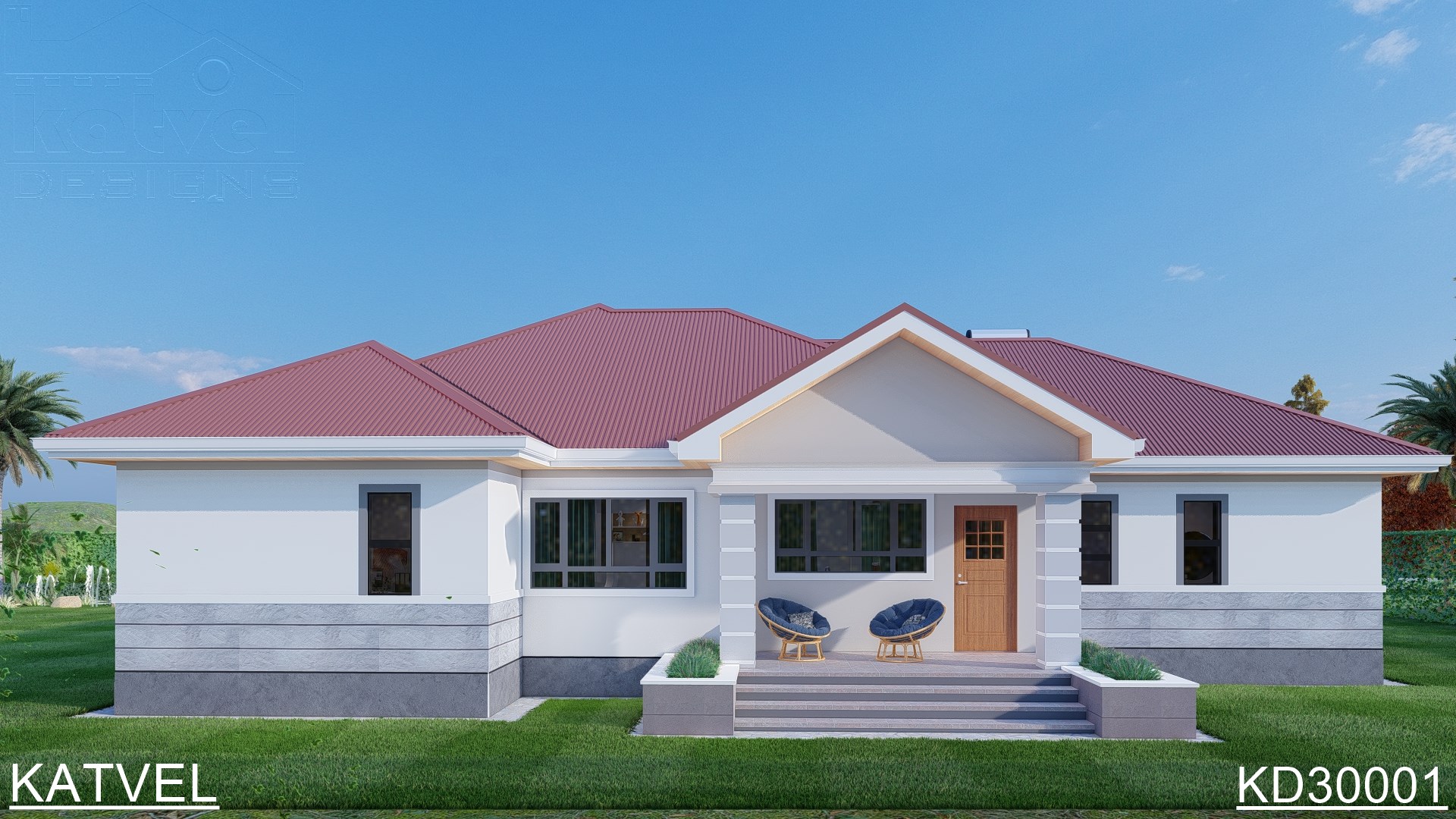
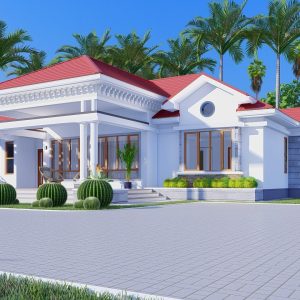
Reviews
There are no reviews yet.